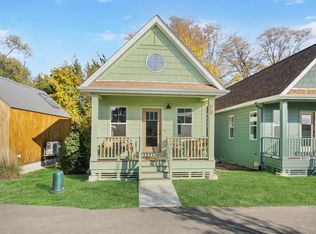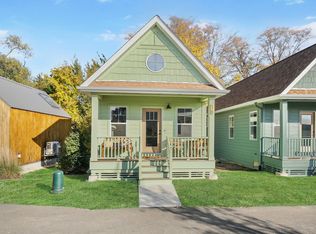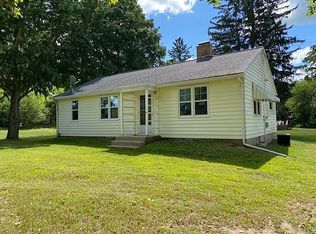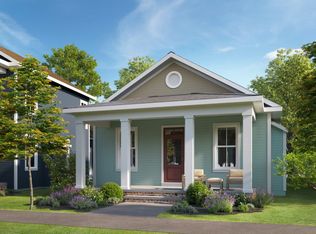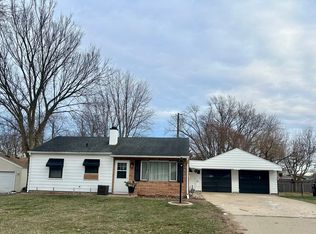100 Great Loop Dr #6, Ottawa, IL 61350
What's special
- 795 days |
- 66 |
- 2 |
Zillow last checked: December 11, 2025 at 09:52pm
Listing updated: December 11, 2025 at 09:52pm
Heritage Harbor Ottawa
Travel times
Schedule tour
Select your preferred tour type — either in-person or real-time video tour — then discuss available options with the builder representative you're connected with.
Facts & features
Interior
Bedrooms & bathrooms
- Bedrooms: 2
- Bathrooms: 2
- Full bathrooms: 2
Heating
- Forced Air
Cooling
- Central Air
Appliances
- Included: Dishwasher, Microwave, Range, Refrigerator, Washer, Dryer
Interior area
- Total interior livable area: 966 sqft
Property
Features
- Levels: 1.0
- Stories: 1
Construction
Type & style
- Home type: SingleFamily
- Architectural style: Other
- Property subtype: Single Family Residence
Materials
- Other
Condition
- New Construction
- New construction: Yes
- Year built: 2025
Details
- Builder name: Heritage Harbor Ottawa
Community & HOA
Community
- Subdivision: Navvy Town
HOA
- Has HOA: Yes
- HOA fee: $187 monthly
Location
- Region: Ottawa
Financial & listing details
- Price per square foot: $326/sqft
- Date on market: 10/19/2023
About the community
Source: Heritage Harbor Ottawa
7 homes in this community
Available homes
| Listing | Price | Bed / bath | Status |
|---|---|---|---|
Current home: 100 Great Loop Dr #6 | $315,000 | 2 bed / 2 bath | Available |
| 100 Great Loop Dr #16 | $335,000 | 2 bed / 2 bath | Available |
| 100 Great Loop Dr UNIT 70 | $360,000 | 3 bed / 4 bath | Available |
Available lots
| Listing | Price | Bed / bath | Status |
|---|---|---|---|
| 100 Great Loop Dr #10 | $315,000+ | 1 bed / 1 bath | Customizable |
| 100 Great Loop Dr #12 | $315,000+ | 1 bed / 1 bath | Customizable |
| 100 Great Loop Dr #14 | $315,000+ | 1 bed / 1 bath | Customizable |
| 100 Great Loop Dr #8 | $315,000+ | 1 bed / 1 bath | Customizable |
Source: Heritage Harbor Ottawa
Contact builder
By pressing Contact builder, you agree that Zillow Group and other real estate professionals may call/text you about your inquiry, which may involve use of automated means and prerecorded/artificial voices and applies even if you are registered on a national or state Do Not Call list. You don't need to consent as a condition of buying any property, goods, or services. Message/data rates may apply. You also agree to our Terms of Use.
Learn how to advertise your homesEstimated market value
Not available
Estimated sales range
Not available
$1,810/mo
Price history
| Date | Event | Price |
|---|---|---|
| 5/14/2025 | Price change | $315,000+28.6%$326/sqft |
Source: Heritage Harbor Ottawa | ||
| 4/10/2025 | Price change | $245,000-17.8%$254/sqft |
Source: Heritage Harbor Ottawa | ||
| 7/31/2024 | Price change | $298,000-13.2%$308/sqft |
Source: Heritage Harbor Ottawa | ||
| 7/30/2024 | Price change | $343,400+10.8%$355/sqft |
Source: Heritage Harbor Ottawa | ||
| 4/25/2024 | Price change | $309,900$321/sqft |
Source: Heritage Harbor Ottawa | ||
Public tax history
Monthly payment
Neighborhood: 61350
Nearby schools
GreatSchools rating
- 5/10Rutland Elementary SchoolGrades: PK-8Distance: 4.5 mi
- 4/10Ottawa Township High SchoolGrades: 9-12Distance: 2.8 mi
Schools provided by the builder
- Elementary: Lincoln Elementary School
- Middle: Shepherd Middle School
- High: Ottawa Township High School
- District: Ottawa Township High School District 140
Source: Heritage Harbor Ottawa. This data may not be complete. We recommend contacting the local school district to confirm school assignments for this home.
