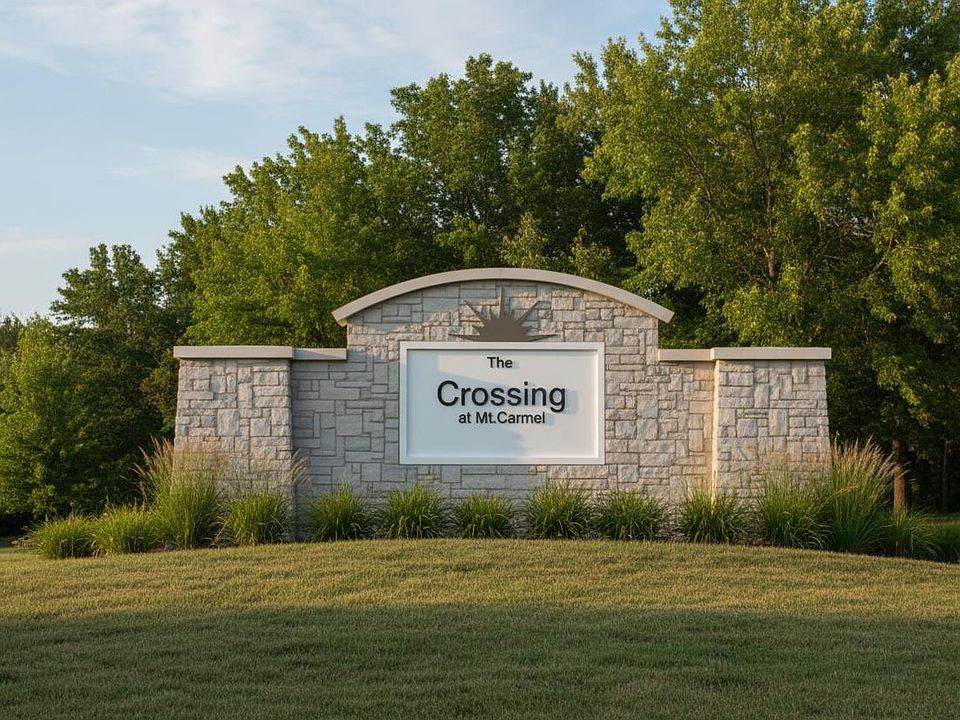Under Construction-The Dorothy A with Bonus has it all! This 4 bed, 4 bath home features a loft, rec room, and home office off the foyer. Double front doors lead to a formal dining room connected to the gourmet kitchen with double ovens, gas cooktop, quartz counters, and custom cabinets. The laundry room off the garage includes built-in cabinets and sink for added convenience. The private master suite offers hardwood floors, a luxury bath with freestanding tub, tiled shower, and his-and-hers closets. Spacious, stylish, and designed for comfortable living!
New construction
$649,109
100 Green Lite Way, Huntsville, AL 35811
4beds
3,538sqft
Single Family Residence
Built in ----
0.52 Acres Lot
$641,600 Zestimate®
$183/sqft
$25/mo HOA
What's special
Formal dining roomFreestanding tubHis-and-hers closetsQuartz countersLuxury bathDouble ovensGas cooktop
- 110 days |
- 96 |
- 8 |
Zillow last checked: 8 hours ago
Listing updated: August 08, 2025 at 03:05pm
Listed by:
Meghan Smith 804-539-2706,
Valley Homes Real Estate, LLC,
Debra Lester 256-513-0600,
Valley Homes Real Estate, LLC
Source: ValleyMLS,MLS#: 21895645
Travel times
Schedule tour
Facts & features
Interior
Bedrooms & bathrooms
- Bedrooms: 4
- Bathrooms: 4
- Full bathrooms: 4
Rooms
- Room types: Master Bedroom, Living Room, Bedroom 2, Dining Room, Bedroom 3, Kitchen, Bedroom 4, Breakfast, Bonus Room, Office/Study, Loft
Primary bedroom
- Features: 10’ + Ceiling, Crown Molding, Double Vanity, Isolate, Quartz, Smooth Ceiling, Tray Ceiling(s), Walk in Closet 2, Walk-In Closet(s), Wood Floor
- Level: First
- Area: 320
- Dimensions: 20 x 16
Bedroom 2
- Features: 9’ Ceiling, Carpet, Smooth Ceiling, Walk-In Closet(s)
- Level: First
- Area: 156
- Dimensions: 12 x 13
Bedroom 3
- Features: 9’ Ceiling, Carpet, Smooth Ceiling, Walk-In Closet(s)
- Level: First
- Area: 180
- Dimensions: 12 x 15
Bedroom 4
- Features: 9’ Ceiling, Carpet, Smooth Ceiling, Walk-In Closet(s)
- Level: First
- Area: 168
- Dimensions: 12 x 14
Dining room
- Features: 10’ + Ceiling, Crown Molding, Smooth Ceiling, Tray Ceiling(s), Wainscoting, Wood Floor
- Level: First
- Area: 192
- Dimensions: 16 x 12
Kitchen
- Features: 10’ + Ceiling, Crown Molding, Eat-in Kitchen, Kitchen Island, Pantry, Quartz, Recessed Lighting, Smooth Ceiling, Wood Floor
- Level: First
- Area: 224
- Dimensions: 14 x 16
Living room
- Features: 10’ + Ceiling, Crown Molding, Eat-in Kitchen, Fireplace, Recessed Lighting, Smooth Ceiling, Wood Floor
- Level: First
- Area: 336
- Dimensions: 21 x 16
Bonus room
- Features: 9’ Ceiling, Carpet, Smooth Ceiling, Walk-In Closet(s)
- Level: Second
- Area: 304
- Dimensions: 16 x 19
Loft
- Features: Carpet, Smooth Ceiling
- Level: Second
- Area: 88
- Dimensions: 11 x 8
Heating
- Central 2
Cooling
- Central 2
Appliances
- Included: Dishwasher, Disposal, Double Oven, Gas Cooktop, Microwave, Tankless Water Heater
Features
- Open Floorplan
- Has basement: No
- Number of fireplaces: 1
- Fireplace features: Gas Log, One
Interior area
- Total interior livable area: 3,538 sqft
Property
Parking
- Parking features: Driveway-Concrete, Garage Faces Front, Garage-Two Car, Corner Lot
Features
- Levels: One and One Half
- Stories: 1
- Patio & porch: Covered Patio, Covered Porch, Front Porch
- Exterior features: Sidewalk, Sprinkler Sys
Lot
- Size: 0.52 Acres
- Dimensions: 240 x 95
Details
- Parcel number: 1301110000019.002
Construction
Type & style
- Home type: SingleFamily
- Architectural style: Traditional
- Property subtype: Single Family Residence
Materials
- Foundation: Slab
Condition
- Under Construction
- New construction: Yes
Details
- Builder name: PEARSON HOMES, INC.
Utilities & green energy
- Sewer: Septic Tank
Community & HOA
Community
- Subdivision: The Crossing at Mt. Carmel
HOA
- Has HOA: Yes
- HOA fee: $300 annually
- HOA name: The Crossing At Mt Caramel Owners Association
Location
- Region: Huntsville
Financial & listing details
- Price per square foot: $183/sqft
- Date on market: 8/1/2025
About the community
Welcome to The Crossing at Mt. Carmel - Pearson Homes' newest community in Huntsville, Alabama, where natural beauty meets everyday convenience. Nestled in the heart of the desirable Madison County School District, this thoughtfully planned neighborhood is zoned for Mt. Carmel Elementary, Riverton Intermediate, and Buckhorn Middle & High School - making it an ideal place for families to grow and thrive.
Phase 1 is underway with 26 exclusive homesites, including a limited number of half-acre lots, giving homeowners a rare opportunity for space and privacy. Located just minutes from downtown Huntsville, The Crossing at Mt. Carmel offers quick access to local schools, shopping, dining, and everyday essentials - with Publix and your morning Starbucks less than 5 minutes from your doorstep.
For outdoor enthusiasts, the community's proximity to the Flint River means kayaking, fishing, and exploring nature are right around the corner. Scenic landscapes and peaceful surroundings make this a truly special place to call home.
Source: Pearson Homes, Inc

