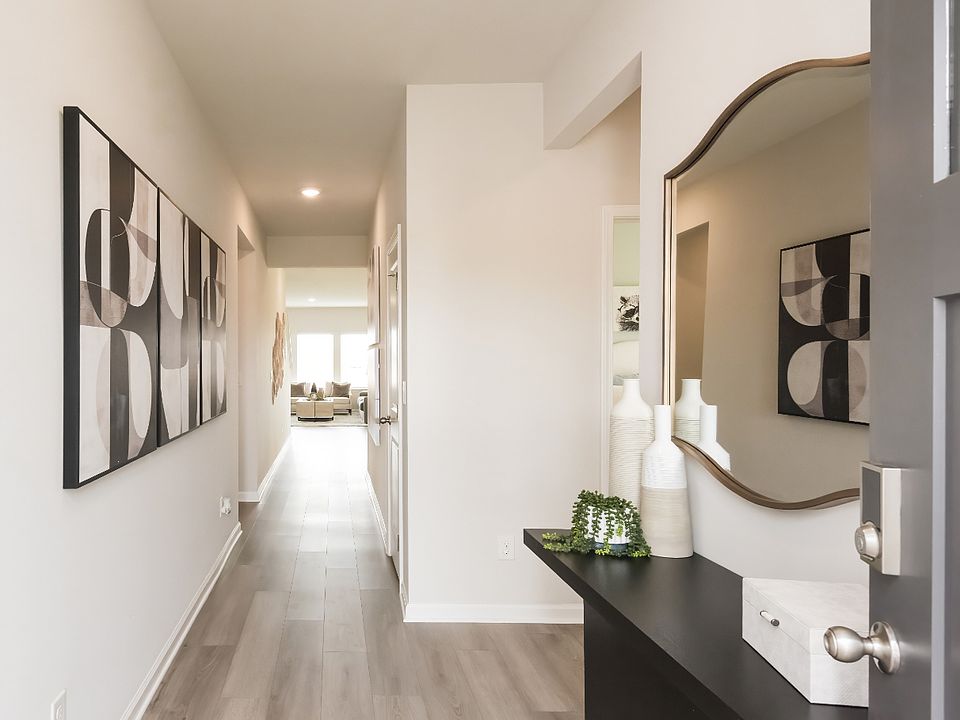Move in Ready. the is stunning Gibson plan is truly a chef’s dream! With generous counter space and stylish 42-inch upper cabinets, the kitchen blends functionality with elegance. The microwave is vented to the exterior of the home for added convenience. This spacious 4-bedroom, 3-bath home is designed to impress. The primary suite offers a roomy retreat, and the beautifully tiled shower in the primary bath adds a luxurious touch.
New construction
$279,990
100 Gypsy Way, Toney, AL 35773
4beds
2,001sqft
Single Family Residence
Built in 2025
10,080 Square Feet Lot
$280,100 Zestimate®
$140/sqft
$21/mo HOA
What's special
Primary suiteGenerous counter spaceBeautifully tiled shower
- 120 days |
- 288 |
- 16 |
Zillow last checked: 7 hours ago
Listing updated: October 14, 2025 at 04:57pm
Listed by:
Kelly Rankey 256-683-4807,
Meritage Homes of Alabama
Source: ValleyMLS,MLS#: 21893269
Travel times
Schedule tour
Select your preferred tour type — either in-person or real-time video tour — then discuss available options with the builder representative you're connected with.
Facts & features
Interior
Bedrooms & bathrooms
- Bedrooms: 4
- Bathrooms: 3
- Full bathrooms: 3
Rooms
- Room types: Master Bedroom, Bedroom 2, Dining Room, Bedroom 3, Kitchen, Bedroom 4, Great Room, Office/Study, Laundry, Loft, Bathroom 2, Master Bathroom, Bath:Powder1/2
Primary bedroom
- Features: 9’ Ceiling, Carpet
- Level: First
- Area: 210
- Dimensions: 15 x 14
Bedroom 2
- Features: 9’ Ceiling, Carpet
- Level: First
- Area: 110
- Dimensions: 11 x 10
Bedroom 3
- Features: 9’ Ceiling, Carpet
- Level: First
- Area: 121
- Dimensions: 11 x 11
Bedroom 4
- Level: First
- Area: 132
- Dimensions: 12 x 11
Primary bathroom
- Features: 9’ Ceiling, Double Vanity, Tile, LVP Flooring, Quartz
- Level: First
Great room
- Features: 9’ Ceiling, LVP
- Level: First
- Area: 266
- Dimensions: 19 x 14
Kitchen
- Features: 9’ Ceiling, LVP
- Level: First
- Area: 110
- Dimensions: 11 x 10
Laundry room
- Level: First
Heating
- Central 1
Cooling
- Central 1
Features
- Has basement: No
- Has fireplace: No
- Fireplace features: None
Interior area
- Total interior livable area: 2,001 sqft
Property
Parking
- Parking features: Garage-Two Car, Garage Door Opener, Driveway-Concrete
Features
- Levels: Two
- Stories: 2
Lot
- Size: 10,080 Square Feet
- Dimensions: 84 x 120
Details
- Parcel number: 0601120000006.057
Construction
Type & style
- Home type: SingleFamily
- Property subtype: Single Family Residence
Materials
- Foundation: Slab
Condition
- New Construction
- New construction: Yes
- Year built: 2025
Details
- Builder name: MERITAGE HOMES
Utilities & green energy
- Sewer: Private Sewer
- Water: Public
Community & HOA
Community
- Subdivision: Kendall Farms
HOA
- Has HOA: Yes
- HOA fee: $250 annually
- HOA name: Elite Housing Management
Location
- Region: Toney
Financial & listing details
- Price per square foot: $140/sqft
- Date on market: 7/3/2025
About the community
Now selling in Toney, Kendall Farms presents a selection of single-family homes. Located near Sparkman High School and 5 minutes from Toyota, Aerojet Rocketdyne, and the North Huntsville Industrial Park, this community puts work, school, and daily conveniences within easy reach. With quick access to Hwy 53, you're just 12 minutes from MidCity and 15 minutes from Research Park. At Kendall Farms, you can enjoy more space and a quieter pace.
Source: Meritage Homes

