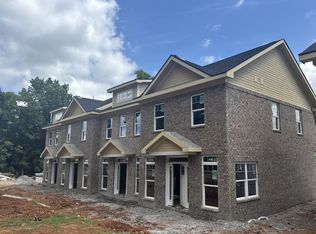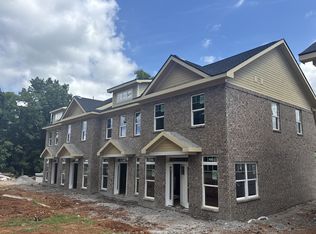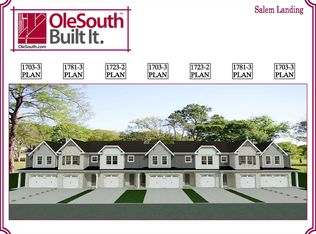Discover the curated comfort of Creekside at Pinto Place—Smyrna’s newest townhome community. This intimate 22-home development, with just 8 homes in Phase 1, offers a mix of thoughtfully designed 2- and 3-bedroom layouts, each with 2.5 bathrooms and around 1,200 square feet of stylish living space. Open-concept interiors feature timeless finishes like quartz countertops, soft-close cabinetry, and durable LVP flooring—balancing beauty with everyday function.
Outside your door, enjoy a connected lifestyle with sidewalks, a dog park, and a community pavilion—perfect for neighborly gatherings. Located just moments from Gregory Mill Park and scenic walking trails, Creekside offers the convenience of Smyrna living with a touch of nature at your fingertips.
Ask about lender incentives available for qualified buyers—get in your new home for less than one month's rent! Contact Keith Collins at The Lending Collective for details (Keith@tlcco.com)
Phase 1 delivering March 2026. Site Tours available by appointment only. Contact Amber Bouldin to schedule (615-260-7609)
Active
$324,900
100 Halfrunner Way #1, Smyrna, TN 37167
2beds
1,202sqft
Est.:
Townhouse, Residential, Condominium
Built in 2025
-- sqft lot
$-- Zestimate®
$270/sqft
$125/mo HOA
What's special
Community pavilionDog parkSoft-close cabinetryDurable lvp flooringQuartz countertopsOpen-concept interiors
- 134 days |
- 15 |
- 0 |
Zillow last checked: 8 hours ago
Listing updated: December 10, 2025 at 07:52am
Listing Provided by:
Amber Bouldin 615-260-7609,
House Haven Realty 615-624-4766
Source: RealTracs MLS as distributed by MLS GRID,MLS#: 2964476
Tour with a local agent
Facts & features
Interior
Bedrooms & bathrooms
- Bedrooms: 2
- Bathrooms: 3
- Full bathrooms: 2
- 1/2 bathrooms: 1
Bedroom 1
- Features: Full Bath
- Level: Full Bath
- Area: 120 Square Feet
- Dimensions: 12x10
Bedroom 2
- Area: 72 Square Feet
- Dimensions: 9x8
Bedroom 3
- Area: 72 Square Feet
- Dimensions: 9x8
Primary bathroom
- Features: Double Vanity
- Level: Double Vanity
Kitchen
- Features: Eat-in Kitchen
- Level: Eat-in Kitchen
- Area: 108 Square Feet
- Dimensions: 12x9
Living room
- Features: Combination
- Level: Combination
- Area: 180 Square Feet
- Dimensions: 15x12
Heating
- Central, Electric
Cooling
- Central Air
Appliances
- Included: Electric Oven, Electric Range, Dishwasher, Disposal, ENERGY STAR Qualified Appliances, Microwave, Stainless Steel Appliance(s)
- Laundry: Electric Dryer Hookup, Washer Hookup
Features
- Flooring: Laminate, Tile
- Basement: None
Interior area
- Total structure area: 1,202
- Total interior livable area: 1,202 sqft
- Finished area above ground: 1,202
Property
Parking
- Parking features: Assigned
Features
- Levels: Two
- Stories: 2
- Fencing: Other
Lot
- Features: Zero Lot Line
- Topography: Zero Lot Line
Details
- Special conditions: Standard
Construction
Type & style
- Home type: Townhouse
- Property subtype: Townhouse, Residential, Condominium
- Attached to another structure: Yes
Materials
- Brick
- Roof: Asphalt
Condition
- New construction: Yes
- Year built: 2025
Utilities & green energy
- Sewer: Public Sewer
- Water: Public
- Utilities for property: Electricity Available, Water Available
Community & HOA
Community
- Subdivision: Creekside At Pinto Place
HOA
- Has HOA: Yes
- Amenities included: Dog Park, Sidewalks
- Services included: Maintenance Grounds, Insurance
- HOA fee: $125 monthly
Location
- Region: Smyrna
Financial & listing details
- Price per square foot: $270/sqft
- Annual tax amount: $1
- Date on market: 7/31/2025
- Date available: 10/31/2025
- Electric utility on property: Yes
Estimated market value
Not available
Estimated sales range
Not available
Not available
Price history
Price history
| Date | Event | Price |
|---|---|---|
| 8/29/2025 | Price change | $324,900-4.7%$270/sqft |
Source: | ||
| 7/31/2025 | Listed for sale | $340,900$284/sqft |
Source: | ||
Public tax history
Public tax history
Tax history is unavailable.BuyAbility℠ payment
Est. payment
$1,945/mo
Principal & interest
$1584
HOA Fees
$125
Other costs
$236
Climate risks
Neighborhood: 37167
Nearby schools
GreatSchools rating
- 5/10Smyrna Primary SchoolGrades: PK-5Distance: 0.8 mi
- 6/10Smyrna Middle SchoolGrades: 6-8Distance: 0.7 mi
- 6/10Smyrna High SchoolGrades: 9-12Distance: 1 mi
Schools provided by the listing agent
- Elementary: Smyrna Primary
- Middle: Smyrna Middle School
- High: Smyrna High School
Source: RealTracs MLS as distributed by MLS GRID. This data may not be complete. We recommend contacting the local school district to confirm school assignments for this home.
- Loading
- Loading



