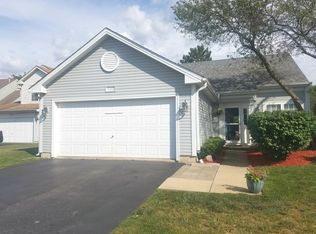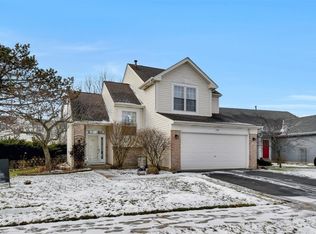Closed
$296,000
100 Hamlet Cir, Montgomery, IL 60538
2beds
1,338sqft
Single Family Residence
Built in 1994
6,534 Square Feet Lot
$300,400 Zestimate®
$221/sqft
$2,247 Estimated rent
Home value
$300,400
$273,000 - $330,000
$2,247/mo
Zestimate® history
Loading...
Owner options
Explore your selling options
What's special
Discover the charm of Seasons Ridge-a beautifully maintained gem nestled on a premier corner lot. This residence boasts two generously sized bedrooms, plus a versatile loft that could serve as a 3rd bedroom, home office, or bonus room. Inside, you'll find a nice kitchen with all appliances and a door that opens to an inviting backyard-ideal for al fresco dining or relaxing outdoors.The expansive living and dining room combo is drenched in natural light, highlighted by soaring volume ceilings that create an airy, open ambiance. Practical comforts include a convenient first-floor laundry, a spacious two-car attached garage, and recent upgrades you'll appreciate: the roof and siding were replaced within the last two years, while the furnace and central air conditioning system were installed in or about 2015. Per the previous owner, the windows were upgraded in 2009. Conveniently located in the sought-after Oswego School District 308 and has Low taxes! This property is a Honey for the Money. Don't miss your chance-call today to schedule a tour!
Zillow last checked: 8 hours ago
Listing updated: July 25, 2025 at 10:38am
Listing courtesy of:
Martha Corral 630-989-7036,
Century 21 Circle - Aurora
Bought with:
Tyler Pearson
Keller Williams Infinity
Source: MRED as distributed by MLS GRID,MLS#: 12399553
Facts & features
Interior
Bedrooms & bathrooms
- Bedrooms: 2
- Bathrooms: 2
- Full bathrooms: 1
- 1/2 bathrooms: 1
Primary bedroom
- Features: Flooring (Carpet)
- Level: Second
- Area: 168 Square Feet
- Dimensions: 14X12
Bedroom 2
- Features: Flooring (Carpet)
- Level: Second
- Area: 120 Square Feet
- Dimensions: 10X12
Dining room
- Features: Flooring (Carpet)
- Level: Main
- Area: 99 Square Feet
- Dimensions: 11X09
Kitchen
- Features: Flooring (Vinyl)
- Level: Main
- Area: 121 Square Feet
- Dimensions: 11X11
Living room
- Features: Flooring (Carpet)
- Level: Main
- Area: 196 Square Feet
- Dimensions: 14X14
Loft
- Features: Flooring (Carpet)
- Level: Second
- Area: 135 Square Feet
- Dimensions: 15X9
Heating
- Natural Gas, Forced Air
Cooling
- Central Air
Appliances
- Included: Range, Dishwasher, Refrigerator, Washer, Dryer
- Laundry: Main Level, In Unit, Laundry Closet
Features
- Vaulted Ceiling(s), Walk-In Closet(s)
- Basement: None
- Attic: Unfinished
Interior area
- Total structure area: 1,338
- Total interior livable area: 1,338 sqft
Property
Parking
- Total spaces: 2
- Parking features: Asphalt, Garage Door Opener, On Site, Garage Owned, Attached, Garage
- Attached garage spaces: 2
- Has uncovered spaces: Yes
Accessibility
- Accessibility features: No Disability Access
Features
- Stories: 2
Lot
- Size: 6,534 sqft
- Dimensions: 111.18 X 105.3 X 107.65
- Features: Corner Lot
Details
- Parcel number: 0304226080
- Special conditions: None
- Other equipment: Ceiling Fan(s)
Construction
Type & style
- Home type: SingleFamily
- Architectural style: Contemporary
- Property subtype: Single Family Residence
Materials
- Vinyl Siding
- Foundation: Brick/Mortar, Concrete Perimeter
- Roof: Asphalt
Condition
- New construction: No
- Year built: 1994
Utilities & green energy
- Electric: Circuit Breakers
- Sewer: Public Sewer
- Water: Public
Community & neighborhood
Community
- Community features: Park, Lake, Curbs, Sidewalks, Street Lights, Street Paved
Location
- Region: Montgomery
- Subdivision: Seasons Ridge
HOA & financial
HOA
- Has HOA: Yes
- HOA fee: $240 annually
- Services included: None
Other
Other facts
- Listing terms: Conventional
- Ownership: Fee Simple w/ HO Assn.
Price history
| Date | Event | Price |
|---|---|---|
| 7/25/2025 | Sold | $296,000-1.3%$221/sqft |
Source: | ||
| 7/1/2025 | Contingent | $299,900$224/sqft |
Source: | ||
| 6/20/2025 | Listed for sale | $299,900+63.9%$224/sqft |
Source: | ||
| 10/4/2017 | Sold | $183,000-1.6%$137/sqft |
Source: | ||
| 8/28/2017 | Pending sale | $186,000$139/sqft |
Source: Option Realty Group LTD #09616963 | ||
Public tax history
| Year | Property taxes | Tax assessment |
|---|---|---|
| 2024 | $6,311 +4.9% | $82,286 +13% |
| 2023 | $6,017 +4.2% | $72,820 +7% |
| 2022 | $5,772 +2.9% | $68,056 +6% |
Find assessor info on the county website
Neighborhood: 60538
Nearby schools
GreatSchools rating
- 6/10Boulder Hill Elementary SchoolGrades: K-5Distance: 1.2 mi
- 4/10Thompson Jr High SchoolGrades: 6-8Distance: 1.8 mi
- 8/10Oswego High SchoolGrades: 9-12Distance: 2.8 mi
Schools provided by the listing agent
- District: 308
Source: MRED as distributed by MLS GRID. This data may not be complete. We recommend contacting the local school district to confirm school assignments for this home.

Get pre-qualified for a loan
At Zillow Home Loans, we can pre-qualify you in as little as 5 minutes with no impact to your credit score.An equal housing lender. NMLS #10287.
Sell for more on Zillow
Get a free Zillow Showcase℠ listing and you could sell for .
$300,400
2% more+ $6,008
With Zillow Showcase(estimated)
$306,408
