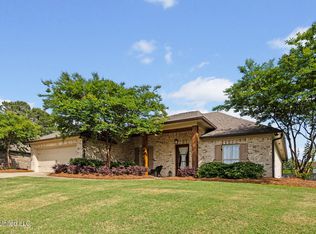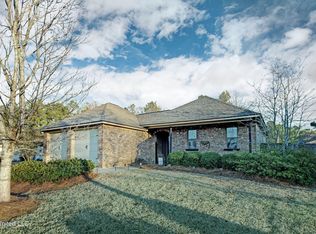Closed
Price Unknown
100 Hampton Rdg, Madison, MS 39110
3beds
1,686sqft
Residential, Single Family Residence
Built in 2011
2,178 Square Feet Lot
$308,000 Zestimate®
$--/sqft
$2,292 Estimated rent
Home value
$308,000
$293,000 - $323,000
$2,292/mo
Zestimate® history
Loading...
Owner options
Explore your selling options
What's special
Popular Hampton Ridge of Lake Caroline OPEN OPEN floor plan* Features include: high ceilings* arch roof (March 2020)* exterior 2020 & interior updated paint 2023* garage door (1) replaced 2022* designer Kit faucet* Plantation shutters* March 2023 refinished beautiful Heart Pine flrs * Maintained to prefection* Antique French shuttered doors leads to entry of enclosed New Orleans covered porch and patio* Banks of windows* Cook's kit with tons of cabinets + granite countertops + stainless appliances (gas stove)* large kit island seating for 4* opens to dining area and Large Great Room with gas-log Frplc + built-in's* LARGE Master Bdrm and large Master Ba (Plantation shutters) : separate vanities + walk-in closet w/build-in's* jacuzzi* 2nd and 3rd bdrms/study with 2nd bath off Hallway: separate room w/ bath/shower & toilet* refrigerator remains*extensive landscaping with privacy fence* Alarm + sprinkler system
Zillow last checked: 8 hours ago
Listing updated: October 08, 2024 at 07:33pm
Listed by:
Cheri Pitts 601-209-3708,
Charlotte Smith Real Estate
Bought with:
Leslie Ledoux, B18183
LeDoux Properties, LLC
Source: MLS United,MLS#: 4053249
Facts & features
Interior
Bedrooms & bathrooms
- Bedrooms: 3
- Bathrooms: 2
- Full bathrooms: 2
Heating
- Central, Natural Gas
Cooling
- Ceiling Fan(s), Central Air
Appliances
- Included: Dishwasher, Disposal, Free-Standing Gas Range, Free-Standing Refrigerator, Microwave, Stainless Steel Appliance(s), Tankless Water Heater, Washer/Dryer
- Laundry: Laundry Room, Main Level
Features
- Bookcases, Built-in Features, Ceiling Fan(s), Crown Molding, Double Vanity, Eat-in Kitchen, Granite Counters, High Ceilings, Kitchen Island, Open Floorplan, Walk-In Closet(s)
- Flooring: Carpet, Ceramic Tile, Wood
- Doors: Insulated
- Windows: Insulated Windows, Plantation Shutters
- Has fireplace: Yes
- Fireplace features: Gas Log, Great Room, Insert, Ventless
Interior area
- Total structure area: 1,686
- Total interior livable area: 1,686 sqft
Property
Parking
- Total spaces: 2
- Parking features: Attached, Driveway, Garage Door Opener, Concrete
- Attached garage spaces: 2
- Has uncovered spaces: Yes
Features
- Levels: One
- Stories: 1
- Patio & porch: Front Porch, Patio, Porch, Rear Porch, Slab
- Exterior features: Private Yard
- Fencing: Back Yard,Gate,Wood,Fenced
Lot
- Size: 2,178 sqft
- Features: Corner Lot, Landscaped
Details
- Parcel number: 081a11144/00.00
Construction
Type & style
- Home type: SingleFamily
- Architectural style: Traditional
- Property subtype: Residential, Single Family Residence
Materials
- Brick, HardiPlank Type
- Foundation: Post-Tension
- Roof: Architectural Shingles
Condition
- New construction: No
- Year built: 2011
Utilities & green energy
- Sewer: Public Sewer
- Water: Public
- Utilities for property: Cable Connected, Electricity Connected, Natural Gas Connected, Sewer Connected, Water Connected
Community & neighborhood
Security
- Security features: Prewired, Security System, Smoke Detector(s)
Community
- Community features: Biking Trails, Boating, Clubhouse, Fishing, Golf, Hiking/Walking Trails, Lake, Park, Playground, Pool, Restaurant, Sidewalks, Street Lights, Tennis Court(s), Other
Location
- Region: Madison
- Subdivision: Lake Caroline
HOA & financial
HOA
- Has HOA: Yes
- HOA fee: $950 annually
- Services included: Maintenance Grounds, Management, Pool Service
Price history
| Date | Event | Price |
|---|---|---|
| 8/30/2023 | Sold | -- |
Source: MLS United #4053249 Report a problem | ||
| 7/27/2023 | Pending sale | $314,900$187/sqft |
Source: MLS United #4053249 Report a problem | ||
| 7/21/2023 | Price change | $314,900-0.7%$187/sqft |
Source: MLS United #4053249 Report a problem | ||
| 7/18/2023 | Price change | $317,000-0.9%$188/sqft |
Source: MLS United #4053249 Report a problem | ||
| 7/15/2023 | Listed for sale | $320,000$190/sqft |
Source: MLS United #4053249 Report a problem | ||
Public tax history
| Year | Property taxes | Tax assessment |
|---|---|---|
| 2025 | $1,600 | $17,871 |
| 2024 | $1,600 -15.2% | $17,871 |
| 2023 | $1,887 0% | $17,871 |
Find assessor info on the county website
Neighborhood: 39110
Nearby schools
GreatSchools rating
- 7/10Canton School Of Arts & SciencesGrades: PK-5Distance: 6.9 mi
- 1/10Nichols Middle SchoolGrades: 6-8Distance: 8.4 mi
- 4/10Canton Public High SchoolGrades: 10-12Distance: 11.5 mi
Schools provided by the listing agent
- Elementary: Canton
- Middle: Canton Middle School
- High: Canton
Source: MLS United. This data may not be complete. We recommend contacting the local school district to confirm school assignments for this home.

