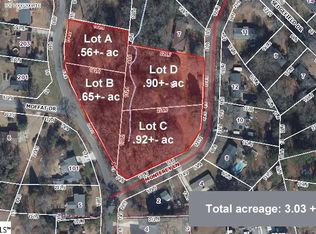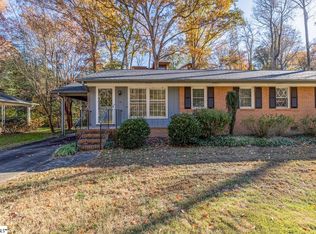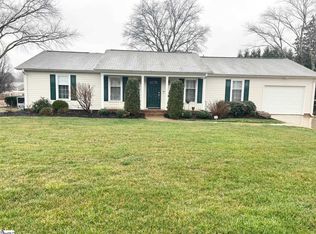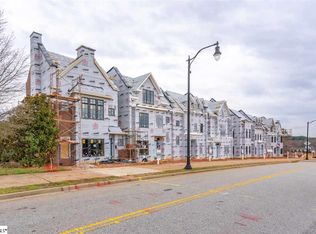Sold for $635,000
$635,000
100 Heatherbrook Rd, Greenville, SC 29615
4beds
2,400sqft
Single Family Residence, Residential
Built in ----
-- sqft lot
$625,200 Zestimate®
$265/sqft
$2,619 Estimated rent
Home value
$625,200
$588,000 - $663,000
$2,619/mo
Zestimate® history
Loading...
Owner options
Explore your selling options
What's special
100 Heatherbrook Road a Beautiful all Brick Ranch 4 bedroom 2 1/2 bath home. Located on the eastside in the highly sought after Foxcroft neighborhood. Classic low maintenance brick ranch home on a nice large fenced in level corner lot with mature trees. Covered front porch features columns, great space for rocking chairs and/or flower pots. This One owner home has been lovingly cared for through the years and looking for a new family to come in and add some updates and personal flare to make this home your own. Experience the timeless charm of a true family friendly designed home, starting with a large kitchen and breakfast room to gather in, a formal dining room waiting for the next big celebration, graduations, birthdays, Christmas, Thanksgiving or any day just because, this space will be sure to make your family and friends feel extra special on that notable day. More family entertainment in the large den with an oversized brick fireplace, the den has a built in book case , desk and drawers, there is a side door leading out to a porch and large fenced in back yard. The yard is full of flower producing Camelia bushes, fragrant tea olive bushes and so much more on this level lot. Spacious two car side facing garage with a large walk in workshop with electricity, shelving and work bench. This one level home floor plan includes a foyer and a formal living room that will provided a lot of extra living space for so many optional family uses, then travel down the hall way to the master bedroom and there are 3 additional bedrooms. The spacious master on the main has two closets and access to the bathroom and two of the bedrooms share a jack and jill bathroom. Lots of potential in this what could be your forever home. The Foxcroft community is truly a special place to call home some features include a pool with swim team, kiddie pool, lifeguards, tennis/pickleball, basketball court, athletic field, playground with swings and slides, a clubhouse and more! Foxcroft HOA has regular community activities, you'll find lots of neighbors out walking or riding bikes taking advantage of being able to exercise or get out with the kids by simply walking out your front door. Large lots with mature landscaping, plenty of parking for get-togethers and family. Zoned for Eastside schools, and located near Pelham Rd, you’re sure to appreciate all the conveniences offered by this exceptional home!
Zillow last checked: 8 hours ago
Listing updated: July 01, 2025 at 06:25pm
Listed by:
Dana Mathewes 864-270-4722,
Brand Name Real Estate Upstate
Bought with:
Andrew Torres
Herlong Sotheby's International Realty
Source: Greater Greenville AOR,MLS#: 1558875
Facts & features
Interior
Bedrooms & bathrooms
- Bedrooms: 4
- Bathrooms: 3
- Full bathrooms: 2
- 1/2 bathrooms: 1
- Main level bathrooms: 2
- Main level bedrooms: 4
Primary bedroom
- Area: 195
- Dimensions: 15 x 13
Bedroom 2
- Area: 132
- Dimensions: 11 x 12
Bedroom 3
- Area: 143
- Dimensions: 13 x 11
Bedroom 4
- Area: 143
- Dimensions: 13 x 11
Primary bathroom
- Features: Full Bath, Tub/Shower, Multiple Closets
- Level: Main
Dining room
- Area: 144
- Dimensions: 12 x 12
Kitchen
- Area: 176
- Dimensions: 16 x 11
Living room
- Area: 247
- Dimensions: 19 x 13
Office
- Area: 340
- Dimensions: 20 x 17
Den
- Area: 340
- Dimensions: 20 x 17
Heating
- Forced Air, Natural Gas
Cooling
- Central Air, Electric
Appliances
- Included: Dishwasher, Disposal, Self Cleaning Oven, Convection Oven, Oven, Refrigerator, Electric Cooktop, Electric Oven, Microwave
- Laundry: Sink, 1st Floor, Walk-in, Laundry Room
Features
- Bookcases, Ceiling Fan(s), Ceiling Smooth, Countertops-Other, Laminate Counters, Pantry
- Flooring: Carpet, Ceramic Tile, Laminate, Vinyl
- Doors: Storm Door(s)
- Windows: Tilt Out Windows
- Basement: None
- Attic: Pull Down Stairs,Storage
- Number of fireplaces: 1
- Fireplace features: Wood Burning
Interior area
- Total structure area: 2,480
- Total interior livable area: 2,400 sqft
Property
Parking
- Total spaces: 2
- Parking features: Attached, Side/Rear Entry, Workshop in Garage, Key Pad Entry, Parking Pad, Paved
- Attached garage spaces: 2
- Has uncovered spaces: Yes
Features
- Levels: One
- Stories: 1
- Patio & porch: Patio, Front Porch
- Fencing: Fenced
Lot
- Dimensions: 168 x 154 x 161 x 122
- Features: Corner Lot, Few Trees, Sprklr In Grnd-Full Yard, 1/2 - Acre
- Topography: Level
Details
- Parcel number: 0540.0701032.00
Construction
Type & style
- Home type: SingleFamily
- Architectural style: Ranch,Traditional
- Property subtype: Single Family Residence, Residential
Materials
- Brick Veneer
- Foundation: Crawl Space
- Roof: Architectural
Utilities & green energy
- Sewer: Public Sewer
- Water: Public
- Utilities for property: Cable Available, Underground Utilities
Community & neighborhood
Community
- Community features: Athletic Facilities Field, Clubhouse, Common Areas, Street Lights, Playground, Pool, Security Guard, Tennis Court(s)
Location
- Region: Greenville
- Subdivision: Foxcroft
Price history
| Date | Event | Price |
|---|---|---|
| 6/30/2025 | Sold | $635,000+8.5%$265/sqft |
Source: | ||
| 6/2/2025 | Pending sale | $585,000$244/sqft |
Source: | ||
| 5/30/2025 | Listed for sale | $585,000$244/sqft |
Source: | ||
Public tax history
| Year | Property taxes | Tax assessment |
|---|---|---|
| 2024 | $1,512 -1.4% | $265,510 |
| 2023 | $1,532 +4.1% | $265,510 |
| 2022 | $1,472 +1.7% | $265,510 |
Find assessor info on the county website
Neighborhood: 29615
Nearby schools
GreatSchools rating
- 10/10Pelham Road Elementary SchoolGrades: K-5Distance: 0.2 mi
- 7/10Greenville Middle AcademyGrades: 6-8Distance: 3.5 mi
- 8/10Eastside High SchoolGrades: 9-12Distance: 2.2 mi
Schools provided by the listing agent
- Elementary: Pelham Road
- Middle: Greenville
- High: Eastside
Source: Greater Greenville AOR. This data may not be complete. We recommend contacting the local school district to confirm school assignments for this home.
Get a cash offer in 3 minutes
Find out how much your home could sell for in as little as 3 minutes with a no-obligation cash offer.
Estimated market value$625,200
Get a cash offer in 3 minutes
Find out how much your home could sell for in as little as 3 minutes with a no-obligation cash offer.
Estimated market value
$625,200



