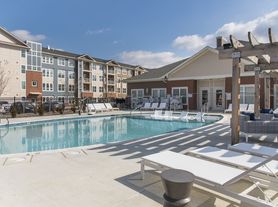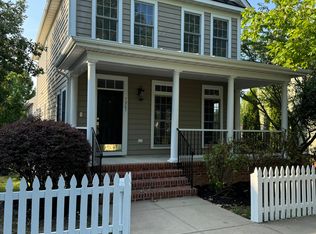This home is in good move in condition and sits on a large corner lot with ample parking in driveway and view of water off a cove. Front Living Room off the covered front entry. Center Hallway and 3 Bedrooms to include the Primary Bedroom with Private Full Bath and Walk in Closet. The large Eat in Kitchen comes with a newer Range/Oven, Newer Refrigerator, Newer Range Hood, Dishwasher and Newer Flooring. There is a Side Entry off the gravel Driveway for direct access into the kitchen. A Laundry Closet features a Washer and Dryer. Newer tub fixtures and newer fixtures in the hall bath. Tenants are responsible for Vehicle ID/Decal Fees to Lake Caroline Association for a onetime fee which is refundable if all passes are returned at move out to the Homeowner's Association in Lake Caroline. Amenities include Pool, Playground, Clubhouse and Lake Access. Landlord will consider one well behaved pet with a refundable $500 pet deposit if application is approved. HOA will not allow outdoor animal pens and pet will have to be walked on a leash.
House for rent
$1,850/mo
100 Hessian Dr, Ruther Glen, VA 22546
3beds
1,130sqft
Price may not include required fees and charges.
Singlefamily
Available Mon Dec 8 2025
Central air, electric, ceiling fan
In unit laundry
Driveway parking
Electric, heat pump
What's special
Covered front entryLarge eat in kitchenNewer refrigeratorNewer range hoodCorner lotWalk in closetNewer tub fixtures
- 57 days |
- -- |
- -- |
Zillow last checked: 8 hours ago
Listing updated: November 24, 2025 at 03:43pm
Travel times
Looking to buy when your lease ends?
Consider a first-time homebuyer savings account designed to grow your down payment with up to a 6% match & a competitive APY.
Facts & features
Interior
Bedrooms & bathrooms
- Bedrooms: 3
- Bathrooms: 2
- Full bathrooms: 2
Heating
- Electric, Heat Pump
Cooling
- Central Air, Electric, Ceiling Fan
Appliances
- Included: Dishwasher, Dryer, Oven, Range, Refrigerator, Washer
- Laundry: In Unit
Features
- Bath in Primary Bedroom, Bedroom on Main Level, Ceiling Fan(s), Eat-in Kitchen, Laminate Counters, Main Level Primary, View, Walk In Closet, Walk-In Closet(s), Window Treatments
- Flooring: Carpet, Laminate
Interior area
- Total interior livable area: 1,130 sqft
Property
Parking
- Parking features: Driveway, Off Street
- Details: Contact manager
Features
- Stories: 1
- Exterior features: Bath in Primary Bedroom, Beach, Bedroom on Main Level, Boat Facilities, Ceiling Fan(s), Clubhouse, Common Grounds/Area, Driveway, Eat-in Kitchen, Electric Cooking, Flooring: Laminate, Gated, Gated Community, Heating: Electric, Home Owners Association, Lake, Laminate Counters, Main Level Primary, Off Street, Playground, Pond, Pool, Unpaved, Unpaved Driveway, Walk In Closet, Walk-In Closet(s), Window Treatments
- Has view: Yes
- View description: Water View
Details
- Parcel number: 67A21405
Construction
Type & style
- Home type: SingleFamily
- Property subtype: SingleFamily
Community & HOA
Community
- Features: Clubhouse, Playground
- Security: Gated Community
HOA
- Amenities included: Pond Year Round
Location
- Region: Ruther Glen
Financial & listing details
- Lease term: 12 Months
Price history
| Date | Event | Price |
|---|---|---|
| 11/24/2025 | Price change | $1,850-2.6%$2/sqft |
Source: CVRMLS #2528315 | ||
| 10/8/2025 | Listed for rent | $1,900+46.2%$2/sqft |
Source: CVRMLS #2528315 | ||
| 4/23/2020 | Listing removed | $1,300$1/sqft |
Source: Hometown Realty | ||
| 3/11/2020 | Price change | $1,300-1.9%$1/sqft |
Source: Hometown Realty | ||
| 1/20/2020 | Price change | $1,325+6%$1/sqft |
Source: Hometown Realty | ||

