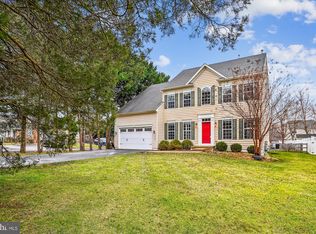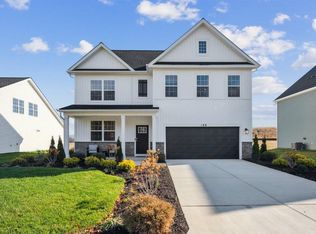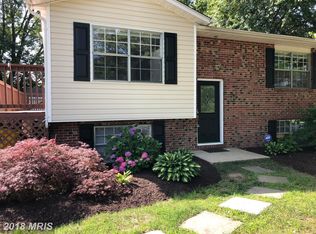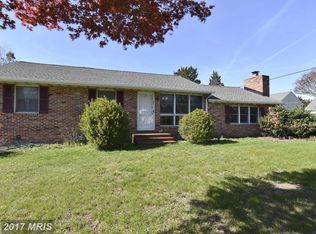Stunning Former Model Home! Private Community PIER, 2-Story Foyer, HW Flrs& Light Filled Interiors! Dining Rm & Living Rm w/Strong Molding &Stately Columns. Family Rm w/Stone Profile FP. Gourmet Kit w/Island, SS Appliances, Granite & Breakfast Rm. Master w/Tray Ceiling, 2 Walk-In Closets &FB w/Soaking Tub. LL w/Rec Rm, BAR, Bonus Rm& FB. Fantastic Outdoor Livability w/Tiered Deck, SWIM Spa& Fence!
This property is off market, which means it's not currently listed for sale or rent on Zillow. This may be different from what's available on other websites or public sources.



