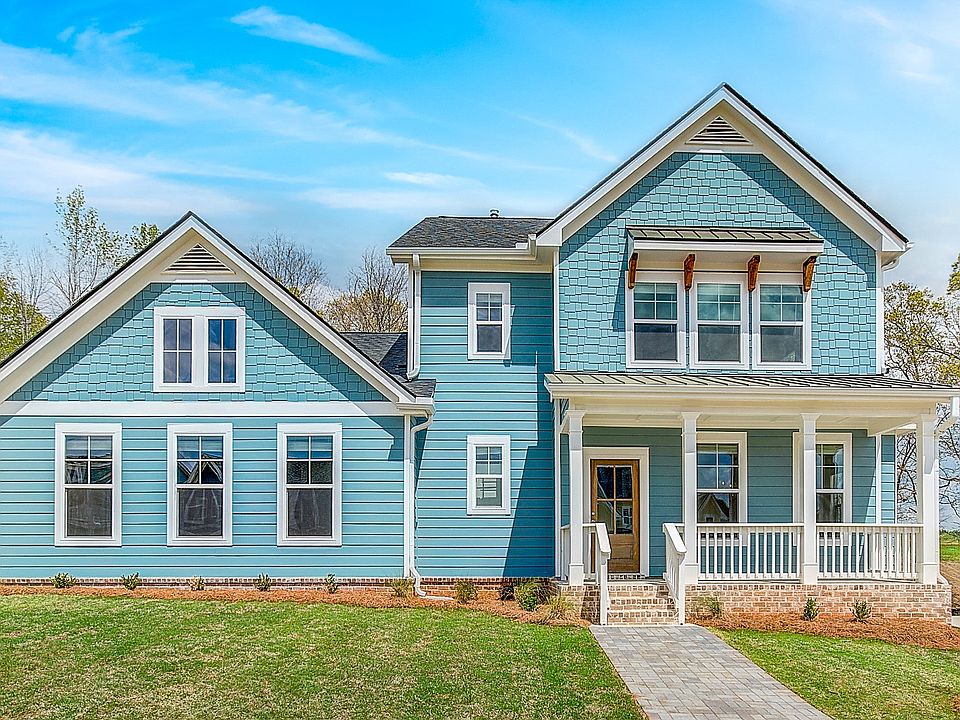Elegant Dining Room: Boasting coffered ceilings and bay windows, this space is infused with architectural charm and natural light, making it perfect for memorable gatherings and refined entertaining.
Versatile Living Room: perfect for cozy family movie nights or hosting elegant gatherings. With its spacious layout and inviting ambiance, it's the ideal space for creating cherished memories with loved ones.
Open Concept Kitchen: Enjoy a modern and open kitchen layout that seamlessly integrates with the living area, creating an ideal space for entertaining and family gatherings. Complete with a large pantry for added convenience and storage.
Impressive Island: The kitchen features a large center island with elegant pendant lighting, providing ample counter space and a hub for casual dining, meal preparation, and socializing.
Convenient Upstairs Laundry: Say goodbye to lugging laundry up and down stairs with the upstairs laundry room, complete with storage cabinets for easy organization and access to all your laundry essentials.
Generous Primary Suite: Retreat to your primary suite, which boasts a spacious bedroom for relaxation, a private bathroom with a walk-in shower, and spacious double walk-in closets.
Modern Design and Finishes: This home is thoughtfully designed with modern finishes and fixtures that enhance its overall appeal.
Unfinished Basement
New construction
$616,020
100 Homesite Valleyview Ct, McDonough, GA 30252
4beds
2,835sqft
Est.:
Single Family Residence
Built in 2025
-- sqft lot
$613,200 Zestimate®
$217/sqft
$-- HOA
Under construction (available February 2026)
Currently being built and ready to move in soon. Reserve today by contacting the builder.
- 105 days |
- 65 |
- 1 |
Zillow last checked: December 04, 2025 at 02:25am
Listing updated: December 04, 2025 at 02:25am
Listed by:
DRB Homes
Source: DRB Homes
Travel times
Schedule tour
Select your preferred tour type — either in-person or real-time video tour — then discuss available options with the builder representative you're connected with.
Facts & features
Interior
Bedrooms & bathrooms
- Bedrooms: 4
- Bathrooms: 3
- Full bathrooms: 2
- 1/2 bathrooms: 1
Interior area
- Total interior livable area: 2,835 sqft
Property
Parking
- Total spaces: 2
- Parking features: Garage
- Garage spaces: 2
Features
- Levels: 2.0
- Stories: 2
Details
- Parcel number: 0
Construction
Type & style
- Home type: SingleFamily
- Property subtype: Single Family Residence
Condition
- New Construction,Under Construction
- New construction: Yes
- Year built: 2025
Details
- Builder name: DRB Homes
Community & HOA
Community
- Subdivision: Brush Arbor
HOA
- Has HOA: Yes
Location
- Region: Mcdonough
Financial & listing details
- Price per square foot: $217/sqft
- Date on market: 8/21/2025
About the community
PoolTennisBasketballTrails+ 1 more
Only two homesites remain - do not miss your chance to live in McDonough's only new home, boutique community with wrap-around porches, unique elevations with Southern elegance and well-appointed finishes.
Welcome to Brush Arbor, a charming and established community in McDonough, GA, that embodies the essence of American living. Discover unique new homes featuring innovative designs with 3-4 bedrooms, 2.5+ baths and 2-3 car garages. Enjoy gourmet kitchens, spacious primary suites, luxurious bathrooms and beautiful front porches. Plus, we have plans with primary suites on the main floor. Brush Arbor offers well-maintained community amenities, including a pool, clubhouse, and sports courts along with many social gatherings throughout the year.
Brush Arbor's prime location near downtown McDonough puts you just moments from local dining and shopping. Plus, with seamless access to I-75, commuting to Atlanta is fast and convenient.
Don't miss the opportunity to be a part of this exceptional community, only 2 homesites remain! Your dream home awaits at Brush Arbor.

4114 Valleyview Court, Mcdonough, GA 30252
Source: DRB Homes
