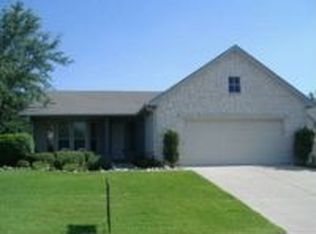Trinity Plan [most popular] in Sun City, 2/2 w/office, gas FP, 1915 sq ft on large corner lot with all new Pella windows w/hidden screens (2024), honeycomb blinds (all windows), fresh exterior paint (2024), 10 ft ceilings, vinyl wood flooring throughout, lg master & master bath and large walk-in master closet, granite kitchen counters, gas range/oven/WH, extended utility room, 2 car garage + golf cart spot, enclosed back porch glass or screens, outside large stone patio, mature trees, full irrigation, new water softener (2024). Sun City 55+ active lifestyle community with 4 amenity centers w/ workout & pools, 3 golf courses, dedicated space for fabric/fiber, painting, woodworking, pottery, stain glass, raised gardening, and many clubs/social activities.
This property is off market, which means it's not currently listed for sale or rent on Zillow. This may be different from what's available on other websites or public sources.
