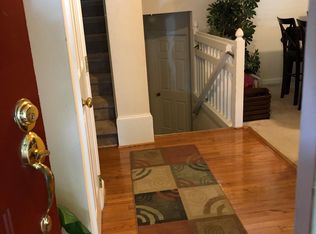Beautiful 2nd floor condo located in the Oxxford Hunt Community. This well maintained unit has Pergo flooring throughout and crown molding. Lighting, fans, kitchen and bathrooms were updated in 2014. It is conveniently located near Cary greenways and comes with membership to Oxxford Hunt's swimming pool and tennis courts.
This property is off market, which means it's not currently listed for sale or rent on Zillow. This may be different from what's available on other websites or public sources.
