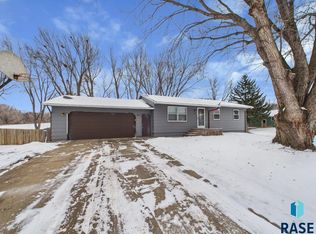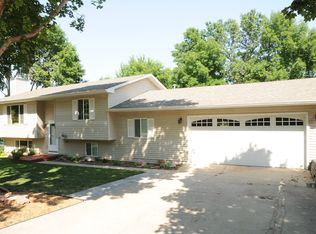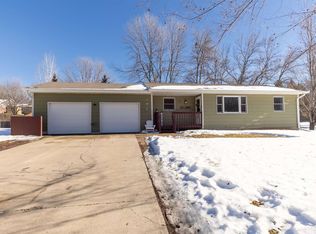Sold for $215,000 on 10/20/23
$215,000
100 Jans Cir, Baltic, SD 57003
2beds
864sqft
Single Family Residence
Built in 1992
0.26 Acres Lot
$236,000 Zestimate®
$249/sqft
$1,163 Estimated rent
Home value
$236,000
$224,000 - $248,000
$1,163/mo
Zestimate® history
Loading...
Owner options
Explore your selling options
What's special
Here is the home you have been waiting for in the town of Baltic. This 2-bedroom 1 bathroom ranch home has much to brag about with the important upgrades that all buyers are looking for! The sellers have installed a new furnace in 2022 along with a new AC unit. The shingles on the home were new in 2016 and a large oversized attached 2 stall garage built in 2020 is fully insulated with tons of storage available in the attic. There was new kitchen flooring installed in 2019 and new bedroom and bathroom doors along with new trim that has been installed. This home sits in a nice quiet neighborhood with a large corner lot on a cul-de-sac with a garden area and dog kennel. The basement is unfinished, so you can build equity right away! Come and look at this affordable home, it may be just what you are looking for.
Zillow last checked: 8 hours ago
Listing updated: October 20, 2023 at 09:00am
Listed by:
Jeff A Oleson,
Hegg, REALTORS
Bought with:
Patricia Ford
Source: Realtor Association of the Sioux Empire,MLS#: 22305792
Facts & features
Interior
Bedrooms & bathrooms
- Bedrooms: 2
- Bathrooms: 1
- Full bathrooms: 1
- Main level bedrooms: 2
Primary bedroom
- Level: Main
- Area: 132
- Dimensions: 12 x 11
Bedroom 2
- Level: Main
- Area: 99
- Dimensions: 11 x 9
Kitchen
- Level: Main
- Area: 187
- Dimensions: 17 x 11
Living room
- Level: Main
- Area: 176
- Dimensions: 16 x 11
Heating
- Natural Gas
Cooling
- Central Air
Appliances
- Included: Dryer, Electric Range, Microwave, Refrigerator, Washer
Features
- Master Downstairs
- Flooring: Laminate
- Basement: Full
Interior area
- Total interior livable area: 864 sqft
- Finished area above ground: 864
- Finished area below ground: 0
Property
Parking
- Total spaces: 2
- Parking features: Concrete
- Garage spaces: 2
Lot
- Size: 0.26 Acres
- Features: City Lot, Cul-De-Sac
Details
- Additional structures: Shed(s)
- Parcel number: 20203
Construction
Type & style
- Home type: SingleFamily
- Architectural style: Ranch
- Property subtype: Single Family Residence
Materials
- Hard Board
- Roof: Composition
Condition
- Year built: 1992
Utilities & green energy
- Sewer: Public Sewer
- Water: Public
Community & neighborhood
Location
- Region: Baltic
- Subdivision: Hillside Estates 2nd
Other
Other facts
- Listing terms: Conventional
- Road surface type: Asphalt, Curb and Gutter
Price history
| Date | Event | Price |
|---|---|---|
| 10/20/2023 | Sold | $215,000+156%$249/sqft |
Source: | ||
| 9/2/2016 | Sold | $84,000-6.6%$97/sqft |
Source: | ||
| 11/10/2015 | Listed for sale | $89,900$104/sqft |
Source: Schwebach Realty #21506699 | ||
Public tax history
| Year | Property taxes | Tax assessment |
|---|---|---|
| 2024 | $3,001 +23.6% | $202,900 +32.3% |
| 2023 | $2,428 +5.6% | $153,400 +8.3% |
| 2022 | $2,300 +16.7% | $141,700 +12.4% |
Find assessor info on the county website
Neighborhood: 57003
Nearby schools
GreatSchools rating
- 7/10Baltic Elementary - 02Grades: PK-5Distance: 0.3 mi
- 6/10Baltic Middle School - 03Grades: 6-8Distance: 0.3 mi
- 7/10Baltic High School - 01Grades: 9-12Distance: 0.3 mi
Schools provided by the listing agent
- Elementary: Baltic ES
- Middle: Baltic MS
- High: Baltic HS
- District: Baltic 49-1
Source: Realtor Association of the Sioux Empire. This data may not be complete. We recommend contacting the local school district to confirm school assignments for this home.

Get pre-qualified for a loan
At Zillow Home Loans, we can pre-qualify you in as little as 5 minutes with no impact to your credit score.An equal housing lender. NMLS #10287.


