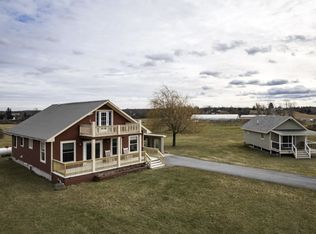The 4 Bedroom 2 Bath Garden Floor Plan in Clayton offers a balance of elegance and practicality, spanning 1,654 sq ft. This thoughtfully crafted layout provides ample space for a comfortable lifestyle, featuring a modern kitchen, spacious living areas, and serene bedrooms. The design is complemented by amenities for convenience and style, perfectly suited for those seeking a refined living experience. Contact us today to schedule your tour of this exceptional floor plan.
Apartment for rent
Special offer
$1,539/mo
100 Joseph Lonsway Dr #125-D, Clayton, NY 13624
4beds
1,654sqft
Price may not include required fees and charges.
Apartment
Available now
Cats, dogs OK
-- A/C
-- Laundry
-- Parking
-- Heating
What's special
Serene bedroomsModern kitchen
- 45 days
- on Zillow |
- -- |
- -- |
Travel times
Looking to buy when your lease ends?
Consider a first-time homebuyer savings account designed to grow your down payment with up to a 6% match & 3.83% APY.
Facts & features
Interior
Bedrooms & bathrooms
- Bedrooms: 4
- Bathrooms: 2
- Full bathrooms: 2
Appliances
- Included: Dishwasher, Disposal, Refrigerator, Stove, WD Hookup
Features
- WD Hookup
- Flooring: Carpet
Interior area
- Total interior livable area: 1,654 sqft
Property
Parking
- Details: Contact manager
Features
- Exterior features: 25 Apartment Buildings Plus Garages, Ample Parking for Boats and Trailers, Basketball Court, Community Center, Detached garages, Exterior Type: Conventional / Affordable, Lawn, Numerous Large Windows, Storage areas available, Tennis Court(s), Within Walking Distance to Downtown Clayton
Construction
Type & style
- Home type: Apartment
- Property subtype: Apartment
Building
Details
- Building name: Parkstead Clayton
Management
- Pets allowed: Yes
Community & HOA
Community
- Features: Tennis Court(s)
HOA
- Amenities included: Basketball Court, Tennis Court(s)
Location
- Region: Clayton
Financial & listing details
- Lease term: 12 months, 13 months
Price history
| Date | Event | Price |
|---|---|---|
| 9/30/2025 | Price change | $1,539+1.7%$1/sqft |
Source: Zillow Rentals | ||
| 9/23/2025 | Price change | $1,514+1.7%$1/sqft |
Source: Zillow Rentals | ||
| 9/16/2025 | Price change | $1,488+1.8%$1/sqft |
Source: Zillow Rentals | ||
| 9/9/2025 | Price change | $1,462+1.8%$1/sqft |
Source: Zillow Rentals | ||
| 9/3/2025 | Price change | $1,436-4.6%$1/sqft |
Source: Zillow Rentals | ||
Neighborhood: 13624
There are 2 available units in this apartment building
- Special offer! Application Fee is now Waived! Apply to live here at no cost! -

