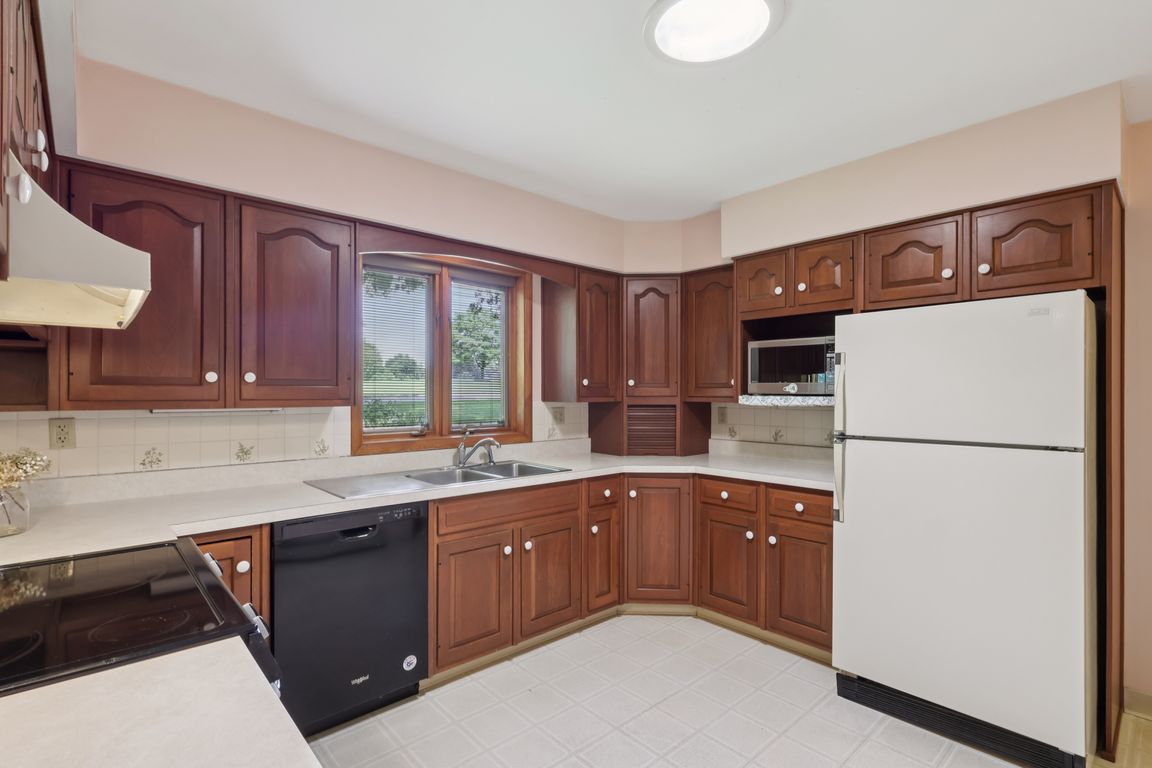
For salePrice cut: $30K (11/14)
$399,500
3beds
2,264sqft
100 Joshua Dr, Harmony, PA 16037
3beds
2,264sqft
Single family residence
Built in 1987
2.53 Acres
2 Attached garage spaces
$176 price/sqft
What's special
Classic brick constructionExpansive yardFinished walk-out basementTwo-car attached garageEat-in kitchenComfortable livingPrivate acres
Welcome to this well-maintained brick ranch on 2.5 private acres in the Seneca Valley School District. This 3-bedroom, 2-bathroom home offers comfortable living with thoughtful updates & abundant space, inside and out. Inside, you'll find a warm layout with a spacious living area, great lighting with two bay windows, & a ...
- 110 days |
- 1,884 |
- 58 |
Likely to sell faster than
Source: WPMLS,MLS#: 1715023 Originating MLS: West Penn Multi-List
Originating MLS: West Penn Multi-List
Travel times
Living Room
Kitchen
Dining Room
Zillow last checked: 8 hours ago
Listing updated: November 22, 2025 at 12:03pm
Listed by:
Carol Tomayko 724-452-1100,
HOWARD HANNA REAL ESTATE SERVICES 724-452-1100
Source: WPMLS,MLS#: 1715023 Originating MLS: West Penn Multi-List
Originating MLS: West Penn Multi-List
Facts & features
Interior
Bedrooms & bathrooms
- Bedrooms: 3
- Bathrooms: 2
- Full bathrooms: 2
Primary bedroom
- Level: Main
- Dimensions: 14x14
Bedroom 2
- Level: Main
- Dimensions: 14x11
Bedroom 3
- Level: Lower
- Dimensions: 11x11
Bonus room
- Level: Lower
- Dimensions: 15x11
Den
- Level: Lower
- Dimensions: 21x14
Dining room
- Level: Main
- Dimensions: 13x11
Entry foyer
- Level: Main
- Dimensions: 14x6
Family room
- Level: Lower
- Dimensions: 21x16
Kitchen
- Level: Main
- Dimensions: 14x11
Laundry
- Level: Lower
- Dimensions: 21x11
Living room
- Level: Main
- Dimensions: 20x14
Heating
- Baseboard, Oil
Appliances
- Included: Some Electric Appliances, Dishwasher, Microwave, Refrigerator, Stove
Features
- Pantry
- Flooring: Vinyl, Carpet
- Windows: Multi Pane, Screens
- Basement: Finished,Walk-Out Access
Interior area
- Total structure area: 2,264
- Total interior livable area: 2,264 sqft
Video & virtual tour
Property
Parking
- Total spaces: 2
- Parking features: Attached, Garage, Garage Door Opener
- Has attached garage: Yes
Features
- Levels: One
- Stories: 1
- Pool features: None
Lot
- Size: 2.53 Acres
- Dimensions: 2.533
Details
- Parcel number: 2004F129110000
Construction
Type & style
- Home type: SingleFamily
- Architectural style: Colonial,Ranch
- Property subtype: Single Family Residence
Materials
- Brick
- Roof: Asphalt
Condition
- Resale
- Year built: 1987
Utilities & green energy
- Sewer: Septic Tank
- Water: Well
Community & HOA
Location
- Region: Harmony
Financial & listing details
- Price per square foot: $176/sqft
- Tax assessed value: $28,420
- Annual tax amount: $4,835
- Date on market: 8/6/2025