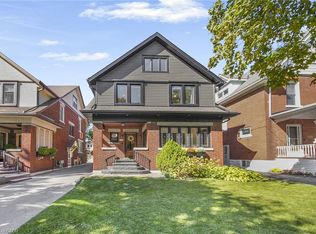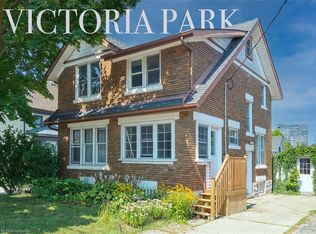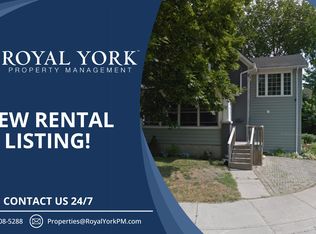Sold for $785,000 on 10/14/25
C$785,000
100 Jubilee Dr, Kitchener, ON N2G 1M1
3beds
1,290sqft
Single Family Residence, Residential
Built in 1920
8,961.57 Square Feet Lot
$-- Zestimate®
C$609/sqft
$-- Estimated rent
Home value
Not available
Estimated sales range
Not available
Not available
Loading...
Owner options
Explore your selling options
What's special
Welcome to 100 Jubilee Drive located right in the heart of the historic Victoria Park neighborhood. This charming century home has been fully updated inside and out and is just steps to the park, and very close walking distance to Downtown Kitchener's Innovation district, LRT stop and many shops and restaurants. This 2 story brick home has a formal dining room and living room fireplace, 3 large bedrooms, 1 1/2 bathrooms and a fully finished basement where you'll find the new front load washer and dryer. The covered front porch stretches the entire width of the home and so does the beautiful and private back deck, both are great places to sit and enjoy nature, read a book or visit with friends and family. Water Heater 2022 and Water Softener 2022. Book your viewing today!
Zillow last checked: 8 hours ago
Listing updated: October 13, 2025 at 09:24pm
Listed by:
Andrew Popowich, Salesperson,
RE/MAX SOLID GOLD REALTY (II) LTD.
Source: ITSO,MLS®#: 40759364Originating MLS®#: Cornerstone Association of REALTORS®
Facts & features
Interior
Bedrooms & bathrooms
- Bedrooms: 3
- Bathrooms: 2
- Full bathrooms: 1
- 1/2 bathrooms: 1
Other
- Level: Second
Bedroom
- Level: Second
Bedroom
- Level: Second
Bathroom
- Features: 4-Piece
- Level: Second
Bathroom
- Features: 2-Piece
- Level: Lower
Dining room
- Features: Walkout to Balcony/Deck
- Level: Main
Foyer
- Level: Main
Kitchen
- Features: Walkout to Balcony/Deck
- Level: Main
Laundry
- Level: Lower
Living room
- Features: Bay Window
- Level: Main
Recreation room
- Level: Lower
Heating
- Forced Air, Natural Gas
Cooling
- Central Air
Appliances
- Included: Water Heater, Dishwasher, Dryer, Gas Stove, Refrigerator, Washer
- Laundry: In Basement
Features
- Basement: Full,Finished
- Number of fireplaces: 1
- Fireplace features: Electric, Living Room
Interior area
- Total structure area: 1,290
- Total interior livable area: 1,290 sqft
- Finished area above ground: 1,290
Property
Parking
- Total spaces: 3
- Parking features: Tandem, Outside/Surface/Open, Private Drive Single Wide
- Uncovered spaces: 3
Features
- Patio & porch: Deck
- Exterior features: Landscaped
- Has view: Yes
- View description: Lake, Trees/Woods
- Has water view: Yes
- Water view: Lake
- Waterfront features: Lake/Pond
- Frontage type: North
- Frontage length: 80.38
Lot
- Size: 8,961 sqft
- Dimensions: 80.38 x 111.49
- Features: Urban, Irregular Lot, Airport, Dog Park, City Lot, Near Golf Course, Hospital, Library, Park, Playground Nearby
- Topography: Flat
Details
- Additional structures: Shed(s)
- Additional parcels included: 224290158
- Parcel number: 224290159
- Zoning: E-1
Construction
Type & style
- Home type: SingleFamily
- Architectural style: Two Story
- Property subtype: Single Family Residence, Residential
Materials
- Brick, Vinyl Siding
- Foundation: Unknown
- Roof: Asphalt Shing
Condition
- 100+ Years
- New construction: No
- Year built: 1920
Utilities & green energy
- Sewer: Sewer (Municipal)
- Water: Municipal
Community & neighborhood
Location
- Region: Kitchener
Price history
| Date | Event | Price |
|---|---|---|
| 10/14/2025 | Sold | C$785,000C$609/sqft |
Source: ITSO #40759364 | ||
Public tax history
Tax history is unavailable.
Neighborhood: Victoria Park
Nearby schools
GreatSchools rating
No schools nearby
We couldn't find any schools near this home.


