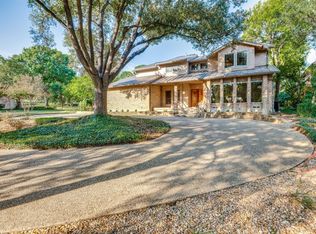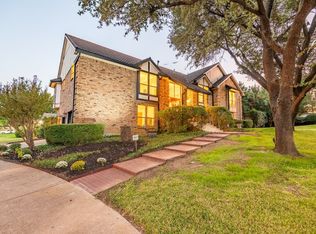Sold on 07/15/25
Price Unknown
100 La Paz Ct, Irving, TX 75062
5beds
4,022sqft
Single Family Residence
Built in 1973
0.43 Acres Lot
$748,300 Zestimate®
$--/sqft
$5,788 Estimated rent
Home value
$748,300
$688,000 - $816,000
$5,788/mo
Zestimate® history
Loading...
Owner options
Explore your selling options
What's special
Wonderful family home in the highly sought-after University Hills of Las Colinas. This spacious 5-bedroom, 4,022 sq ft home was built in 1973 and has been owned by the same family since the early 1980s. The main level includes the primary suite and guest bedroom—perfect for multigenerational living or guests—as well as three living areas and two dining spaces. Upstairs, you'll find three more bedrooms, two full bathrooms, and a generous storage room that could easily be converted into a 6th bedroom or home office. A large covered patio provides a lovely outdoor retreat. The home is adjacent to a greenbelt and is steps away from the Las Colinas Country Club golf course. University Hills is the original residential neighborhood of Las Colinas and has an active neighborhood association with multiple events per year—perfect to meet your new neighbors. You’ll love the rolling hills, lakes, walking paths, and sculpture park. Conveniently located near the University of Dallas, Cistercian Preparatory School, major highways, and both DFW and Love Field airports. You’re also minutes from the Toyota Music Factory, Water Street, Campion Trail, and a wide variety of dining, shopping, and entertainment options. While the home is ready for cosmetic updates, the solid bones, generous square footage, and prime location offer a canvas with endless potential.
Zillow last checked: 8 hours ago
Listing updated: July 18, 2025 at 02:15pm
Listed by:
Sherri Levan 0536183 972-978-5317,
Briggs Freeman Sotheby's Int'l 214-350-0400,
Jennifer Swanson 0741231 865-659-6929,
Briggs Freeman Sotheby's Int'l
Bought with:
Inez Hannegan
Rohter & Company
Source: NTREIS,MLS#: 20964516
Facts & features
Interior
Bedrooms & bathrooms
- Bedrooms: 5
- Bathrooms: 5
- Full bathrooms: 4
- 1/2 bathrooms: 1
Primary bedroom
- Features: Ceiling Fan(s), Double Vanity, En Suite Bathroom, Garden Tub/Roman Tub, Separate Shower, Walk-In Closet(s)
- Level: First
- Dimensions: 18 x 12
Bedroom
- Features: Ceiling Fan(s), Split Bedrooms
- Level: First
- Dimensions: 19 x 10
Bedroom
- Features: Ceiling Fan(s)
- Level: Second
- Dimensions: 14 x 10
Bedroom
- Level: Second
- Dimensions: 14 x 10
Bedroom
- Features: Ceiling Fan(s)
- Level: Second
- Dimensions: 14 x 16
Primary bathroom
- Features: Built-in Features, Double Vanity, En Suite Bathroom, Garden Tub/Roman Tub, Solid Surface Counters, Separate Shower
- Level: First
- Dimensions: 0 x 0
Bonus room
- Level: Second
- Dimensions: 12 x 11
Breakfast room nook
- Features: Built-in Features, Ceiling Fan(s), Eat-in Kitchen
- Level: First
- Dimensions: 14 x 12
Dining room
- Level: First
- Dimensions: 11 x 15
Other
- Features: Built-in Features
- Level: First
- Dimensions: 0 x 0
Other
- Features: Built-in Features, Solid Surface Counters
- Level: First
- Dimensions: 0 x 0
Other
- Features: Built-in Features, Solid Surface Counters
- Level: Second
- Dimensions: 0 x 0
Half bath
- Level: First
- Dimensions: 0 x 0
Kitchen
- Features: Breakfast Bar, Built-in Features, Ceiling Fan(s), Eat-in Kitchen, Solid Surface Counters
- Level: First
- Dimensions: 16 x 12
Living room
- Features: Ceiling Fan(s), Fireplace
- Level: First
- Dimensions: 18 x 16
Living room
- Level: First
- Dimensions: 12 x 15
Living room
- Features: Built-in Features, Ceiling Fan(s)
- Level: First
- Dimensions: 25 x 14
Utility room
- Features: Built-in Features, Utility Room
- Level: First
- Dimensions: 8 x 7
Heating
- Central, Natural Gas
Cooling
- Central Air, Ceiling Fan(s), Electric
Appliances
- Included: Built-In Refrigerator, Double Oven, Dishwasher, Electric Cooktop, Electric Oven, Disposal, Gas Water Heater, Microwave, Vented Exhaust Fan, Warming Drawer
- Laundry: Washer Hookup, Laundry in Utility Room
Features
- Cable TV
- Flooring: Carpet, Ceramic Tile, Marble
- Windows: Shutters, Window Coverings
- Has basement: No
- Number of fireplaces: 1
- Fireplace features: Gas Log, Gas Starter, Living Room
Interior area
- Total interior livable area: 4,022 sqft
Property
Parking
- Total spaces: 2
- Parking features: Door-Multi, Garage, Garage Door Opener, Inside Entrance, Kitchen Level, Garage Faces Side
- Attached garage spaces: 2
Features
- Levels: Two
- Stories: 2
- Patio & porch: Balcony, Covered
- Exterior features: Balcony, Rain Gutters
- Pool features: None
- Fencing: None
Lot
- Size: 0.43 Acres
- Dimensions: 146 x 136
- Features: Corner Lot, Interior Lot, Landscaped, Subdivision
Details
- Parcel number: 32554500070100000
Construction
Type & style
- Home type: SingleFamily
- Architectural style: Traditional,Detached
- Property subtype: Single Family Residence
Materials
- Brick
- Foundation: Slab
Condition
- Year built: 1973
Utilities & green energy
- Sewer: Public Sewer
- Water: Public
- Utilities for property: Natural Gas Available, Sewer Available, Separate Meters, Underground Utilities, Water Available, Cable Available
Community & neighborhood
Security
- Security features: Prewired, Security System, Smoke Detector(s), Security Lights
Community
- Community features: Playground, Park, Trails/Paths, Curbs, Sidewalks
Location
- Region: Irving
- Subdivision: University Hills
HOA & financial
HOA
- Has HOA: Yes
- HOA fee: $708 annually
- Services included: Association Management, Security
- Association name: Las Colinas Association
- Association phone: 972-541-2345
Other
Other facts
- Listing terms: Cash,Conventional
Price history
| Date | Event | Price |
|---|---|---|
| 7/15/2025 | Sold | -- |
Source: NTREIS #20964516 | ||
| 6/27/2025 | Pending sale | $749,000$186/sqft |
Source: NTREIS #20964516 | ||
| 6/19/2025 | Listed for sale | $749,000$186/sqft |
Source: NTREIS #20964516 | ||
Public tax history
| Year | Property taxes | Tax assessment |
|---|---|---|
| 2024 | $4,014 +8.5% | $615,930 +4.4% |
| 2023 | $3,699 +4.5% | $589,710 |
| 2022 | $3,540 +6.3% | $589,710 +35% |
Find assessor info on the county website
Neighborhood: Las Colinas
Nearby schools
GreatSchools rating
- 6/10Farine Elementary SchoolGrades: PK-5Distance: 0.8 mi
- 5/10Travis Middle SchoolGrades: 6-8Distance: 1.4 mi
- 3/10Macarthur High SchoolGrades: 9-12Distance: 0.9 mi
Schools provided by the listing agent
- Elementary: Lee
- Middle: Travis
- High: Macarthur
- District: Irving ISD
Source: NTREIS. This data may not be complete. We recommend contacting the local school district to confirm school assignments for this home.
Get a cash offer in 3 minutes
Find out how much your home could sell for in as little as 3 minutes with a no-obligation cash offer.
Estimated market value
$748,300
Get a cash offer in 3 minutes
Find out how much your home could sell for in as little as 3 minutes with a no-obligation cash offer.
Estimated market value
$748,300


