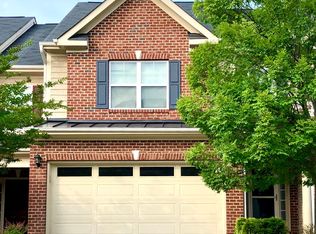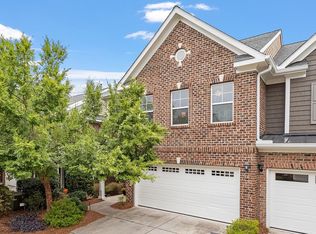Softly lived in ALL Brick end unit townhome w/many upgrades in desirable Cary location/small community. Convenient to 40 & Cary Parkway. Hardwoods through out the 1st floor & Berber carpet upstairs. Expansive family room with Fireplace. Dining area, updated Kitchen w/granite counter tops, center island and stainless steel appliances. Large Master Suite with trey ceilings, soak tub w/sep tile shower, WIC. Enclosed Screened-in-Porch and tank-less water heater. Walking distance to Park West Village.
This property is off market, which means it's not currently listed for sale or rent on Zillow. This may be different from what's available on other websites or public sources.

