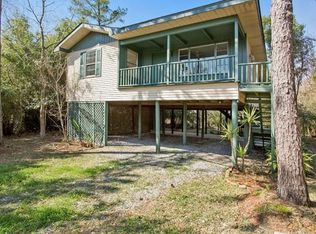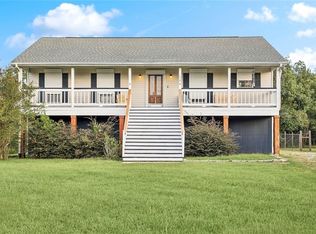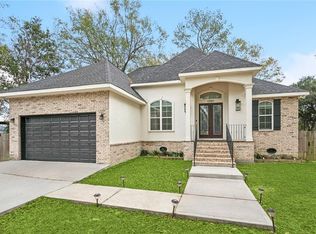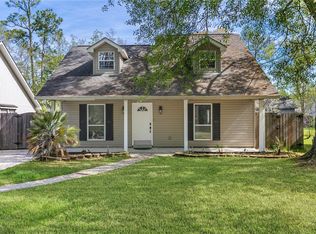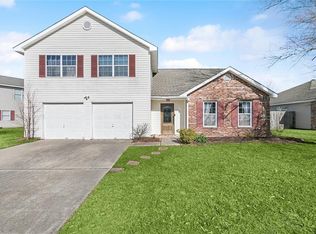NEW CONSTRUCTION BY CUSTOM CRAFT HOMES; BEAUTIFUL HOME PROVIDING A RAISED UPPER LEVEL TO ENJOY LIFE BY THE WATER; SPACIOUS OPEN FLOOR PLAN WITH 10' CEILINGS; MODERN KITCHEN DESIGN WITH STAINLESS APPLIANCES, WALK-IN PANTRY AND GRANITE COUNTERTOPS; CROWN MOULDING THRUOUT; PRIMARY BEDROOM WITH TREY CEILING; GARDEN TUB AND DOUBLE VANITY IN PRIMARY BATH; LAMINATE WOOD FLOORING THRUOUT; LARGE LAUNDRY ROOM; EXTRA LARGE .27 ACRE CORNER LOT (125X100); OVER 2,848 SF UNDER BEAM WITH DOWNSTAIRS AREA FOR ENTERTAINING OR PARKING BEHIND GARAGE DOORS; PLENTY OF ROOM FOR BOAT/RV; OWNER MAY FINANCE - 7% INTEREST WITH 10% DOWN
Active
$299,999
100 Lestin Rd, Slidell, LA 70460
3beds
1,424sqft
Est.:
Single Family Residence
Built in 2024
0.27 Acres Lot
$299,000 Zestimate®
$211/sqft
$-- HOA
What's special
Garden tubStainless appliancesGranite countertopsRaised upper levelLarge laundry roomWalk-in pantryModern kitchen design
- 96 days |
- 194 |
- 14 |
Zillow last checked: 8 hours ago
Listing updated: November 06, 2025 at 06:24am
Listed by:
Jeff Breland 504-415-2652,
Century 21 Investment Realty 985-643-4200
Source: GSREIN,MLS#: 2529784
Tour with a local agent
Facts & features
Interior
Bedrooms & bathrooms
- Bedrooms: 3
- Bathrooms: 2
- Full bathrooms: 2
Bedroom
- Description: Flooring: Laminate,Simulated Wood
- Level: Second
- Dimensions: 12.7x13.1
Bedroom
- Description: Flooring: Laminate,Simulated Wood
- Level: Second
- Dimensions: 11.6x12.7
Bedroom
- Description: Flooring: Laminate,Simulated Wood
- Level: Second
- Dimensions: 10x14.1
Kitchen
- Description: Flooring: Laminate,Simulated Wood
- Level: Second
- Dimensions: 9.4x15.6
Living room
- Description: Flooring: Laminate,Simulated Wood
- Level: Second
- Dimensions: 15.2x21.2
Heating
- Has Heating (Unspecified Type)
Cooling
- Central Air
Appliances
- Included: Dishwasher, Disposal, Microwave, Oven
Features
- Attic, Ceiling Fan(s), Granite Counters, Pull Down Attic Stairs, Stainless Steel Appliances
- Attic: Pull Down Stairs
- Has fireplace: No
- Fireplace features: None
Interior area
- Total structure area: 2,848
- Total interior livable area: 1,424 sqft
Property
Parking
- Parking features: Attached, Garage, Two Spaces
- Has attached garage: Yes
Features
- Levels: Two
- Stories: 2
- Waterfront features: Water Access
Lot
- Size: 0.27 Acres
- Dimensions: 125.01 x 100
- Features: Outside City Limits, Rectangular Lot
Details
- Parcel number: 103453
- Special conditions: None
Construction
Type & style
- Home type: SingleFamily
- Architectural style: Traditional
- Property subtype: Single Family Residence
Materials
- Brick, Vinyl Siding
- Foundation: Raised
- Roof: Shingle
Condition
- New Construction
- New construction: Yes
- Year built: 2024
Details
- Warranty included: Yes
Utilities & green energy
- Sewer: Treatment Plant
- Water: Public
Community & HOA
Community
- Features: Water Access
- Subdivision: Coin Du Lestin
HOA
- Has HOA: No
Location
- Region: Slidell
Financial & listing details
- Price per square foot: $211/sqft
- Tax assessed value: $30,000
- Annual tax amount: $392
- Date on market: 11/6/2025
Estimated market value
$299,000
$284,000 - $314,000
$1,926/mo
Price history
Price history
| Date | Event | Price |
|---|---|---|
| 11/6/2025 | Listed for sale | $299,999$211/sqft |
Source: | ||
| 11/6/2025 | Listing removed | $299,999$211/sqft |
Source: | ||
| 10/16/2025 | Price change | $299,999-4.8%$211/sqft |
Source: | ||
| 4/22/2025 | Price change | $315,000-3.1%$221/sqft |
Source: | ||
| 11/12/2024 | Listed for sale | $325,000+831.2%$228/sqft |
Source: | ||
Public tax history
Public tax history
| Year | Property taxes | Tax assessment |
|---|---|---|
| 2024 | $392 -10.4% | $3,000 -2.9% |
| 2023 | $438 -2.7% | $3,090 |
| 2022 | $450 +0.1% | $3,090 |
Find assessor info on the county website
BuyAbility℠ payment
Est. payment
$1,721/mo
Principal & interest
$1434
Property taxes
$182
Home insurance
$105
Climate risks
Neighborhood: 70460
Nearby schools
GreatSchools rating
- 5/10Bayou Woods Elementary SchoolGrades: PK-3Distance: 2.3 mi
- 3/10St. Tammany Junior High SchoolGrades: 6-8Distance: 3.2 mi
- 3/10Salmen High SchoolGrades: 9-12Distance: 3.1 mi
Schools provided by the listing agent
- Elementary: www.stpsb.org
Source: GSREIN. This data may not be complete. We recommend contacting the local school district to confirm school assignments for this home.
- Loading
- Loading
