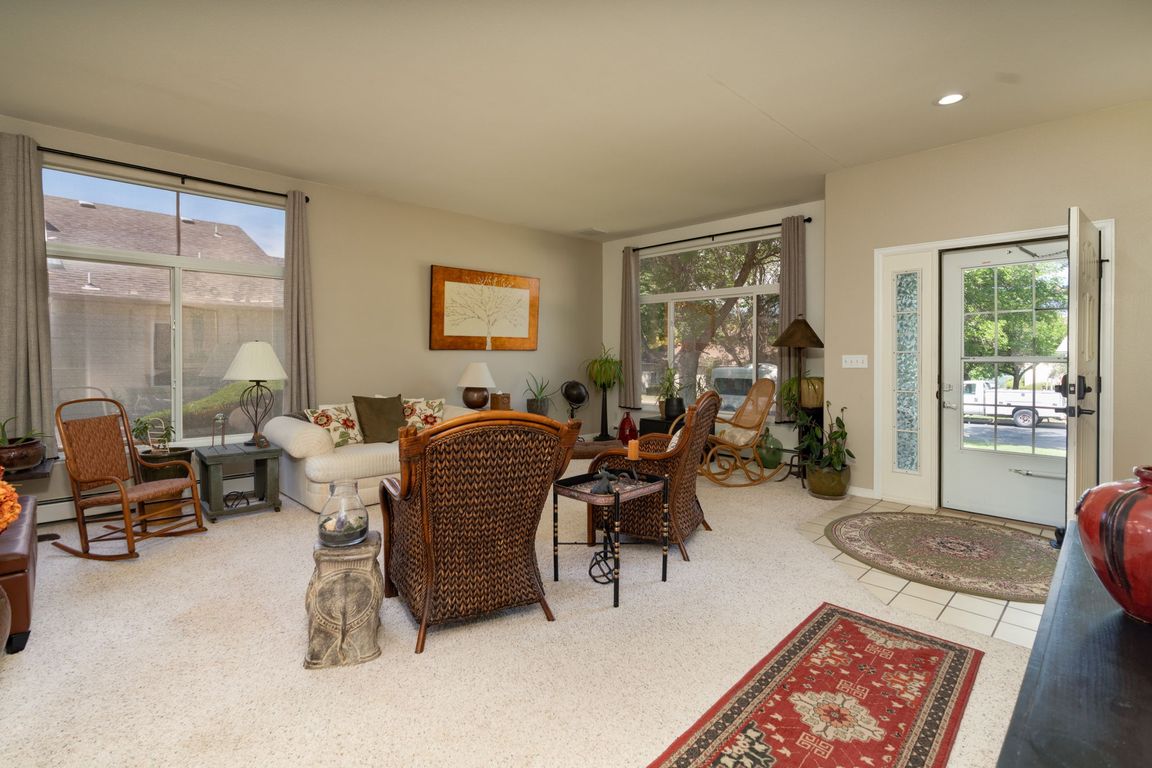
For sale
$375,000
2beds
1,470sqft
100 Limberpine Cir, Parachute, CO 81635
2beds
1,470sqft
Single family residence
Built in 1993
2,613 sqft
2 Garage spaces
$255 price/sqft
$323 monthly HOA fee
What's special
Guest roomUpdated attached bathroomBuilt in deskCovered patioSpacious laundry roomView filled dining areaWalk-in closet
Maintenance Free Masterpiece! Pride of ownership shines throughout this immaculate patio home. Upon entering you will fall in love with the light and bright living room. The heart of this very special home is the beautifully remodeled country kitchen complete with a center island, view filled dining area and breakfast nook ...
- 55 days |
- 226 |
- 10 |
Source: AGSMLS,MLS#: 189730
Travel times
Living Room
Kitchen
Primary Bedroom
Zillow last checked: 7 hours ago
Listing updated: September 13, 2025 at 10:21am
Listed by:
Brandy Swanson (970)285-9700,
Keller Williams CO West Battlement Mesa
Source: AGSMLS,MLS#: 189730
Facts & features
Interior
Bedrooms & bathrooms
- Bedrooms: 2
- Bathrooms: 2
- Full bathrooms: 2
Bedroom 1
- Level: Main
Bedroom 2
- Level: Main
Full bathroom
- Level: Main
Other
- Level: Main
Dining room
- Level: Main
Kitchen
- Level: Main
Laundry
- Level: Main
Living room
- Level: Main
Heating
- Hot Water, Natural Gas, Baseboard
Cooling
- Evaporative Cooling
Appliances
- Laundry: Inside
Features
- Basement: Crawl Space
- Has fireplace: No
Interior area
- Total structure area: 1,470
- Total interior livable area: 1,470 sqft
- Finished area above ground: 1,470
- Finished area below ground: 0
Video & virtual tour
Property
Parking
- Total spaces: 2
- Parking features: Garage
- Garage spaces: 2
Lot
- Size: 2,613.6 Square Feet
- Features: Landscaped
Details
- Parcel number: 240718421013
- Zoning: Residential
Construction
Type & style
- Home type: SingleFamily
- Architectural style: Ranch
- Property subtype: Single Family Residence
Materials
- Wood Siding, Frame
- Roof: Composition
Condition
- Excellent
- New construction: No
- Year built: 1993
Utilities & green energy
- Water: Public
- Utilities for property: Natural Gas Available
Community & HOA
Community
- Subdivision: Canyon View
HOA
- Has HOA: Yes
- Services included: Sewer, Insurance, Trash, Snow Removal, Maintenance Grounds
- HOA fee: $323 monthly
Location
- Region: Parachute
Financial & listing details
- Price per square foot: $255/sqft
- Tax assessed value: $230,590
- Annual tax amount: $862
- Date on market: 9/13/2025
- Listing terms: New Loan,Cash
- Inclusions: Ceiling Fan, Dryer, Refrigerator, Washer, Window Coverings, Range, Microwave, Dishwasher
- Exclusions: Window Coverings