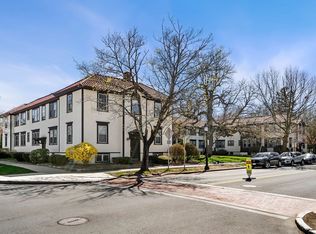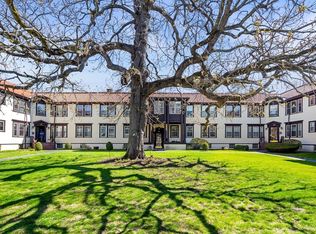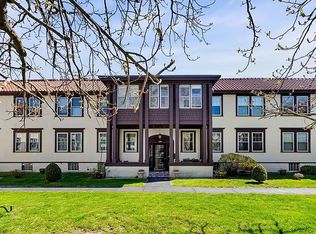Sold for $325,000 on 08/08/24
$325,000
100 Main St APT I, Andover, MA 01810
2beds
662sqft
Condominium
Built in 1924
-- sqft lot
$333,300 Zestimate®
$491/sqft
$2,207 Estimated rent
Home value
$333,300
$300,000 - $367,000
$2,207/mo
Zestimate® history
Loading...
Owner options
Explore your selling options
What's special
Location, Location, Location! Walk out your door and directly into the center of town. A recently renovated, two-bedroom, (second bedroom currently being used as a dining room) one bath condo unit with beautiful white oak flooring throughout. Original dental crown molding throughout the unit naturally compliments the country style window and door casings. All of the unit windows have been replaced with newly installed double paned Simonton windows. The kitchen has been upgraded with Shaker style cabinets, new quartz counter tops and appliances with gas oven/stove. The bathroom consists of a soaking tub with shower, updated tile flooring and vanity. Large extra deeded storage space in basement (10.5’ ft X 12.5’ ft). (open house canceled for 7/13/2024 - offer accepted)
Zillow last checked: 8 hours ago
Listing updated: August 08, 2024 at 11:19am
Listed by:
Jeffrey Korzon 617-771-3849,
Campion & Company Fine Homes Real Estate 617-236-0711
Bought with:
Dana Fessenden
Lamacchia Realty, Inc.
Source: MLS PIN,MLS#: 73258741
Facts & features
Interior
Bedrooms & bathrooms
- Bedrooms: 2
- Bathrooms: 1
- Full bathrooms: 1
- Main level bedrooms: 1
Primary bedroom
- Features: Closet, Flooring - Hardwood, Lighting - Overhead, Crown Molding, Decorative Molding
- Level: Main,First
- Area: 110
- Dimensions: 11 x 10
Bathroom 1
- Features: Bathroom - Full, Bathroom - Tiled With Tub & Shower, Flooring - Stone/Ceramic Tile, Countertops - Stone/Granite/Solid, Countertops - Upgraded, Lighting - Overhead
- Level: First
- Area: 40
- Dimensions: 8 x 5
Dining room
- Features: Flooring - Hardwood, Remodeled, Lighting - Overhead, Crown Molding, Decorative Molding
- Level: Main,First
- Area: 120
- Dimensions: 12 x 10
Kitchen
- Features: Flooring - Wood, Countertops - Stone/Granite/Solid, Countertops - Upgraded, Cabinets - Upgraded, Stainless Steel Appliances, Sunken, Lighting - Overhead, Crown Molding, Decorative Molding
- Level: First
- Area: 84
- Dimensions: 12 x 7
Living room
- Features: Ceiling Fan(s), Closet, Flooring - Hardwood, Cable Hookup, Lighting - Overhead, Crown Molding, Decorative Molding
- Level: First
- Area: 182
- Dimensions: 14 x 13
Heating
- Steam, Natural Gas
Cooling
- None
Appliances
- Laundry: Common Area, In Building
Features
- Flooring: Laminate, Hardwood
- Windows: Insulated Windows
- Has basement: Yes
- Has fireplace: No
- Common walls with other units/homes: 2+ Common Walls
Interior area
- Total structure area: 662
- Total interior livable area: 662 sqft
Property
Parking
- Parking features: Open
- Has uncovered spaces: Yes
Features
- Entry location: Unit Placement(Street,Front,Ground)
- Exterior features: Professional Landscaping
Details
- Parcel number: 4504273
- Zoning: SRA
Construction
Type & style
- Home type: Condo
- Property subtype: Condominium
Materials
- Frame
- Roof: Rubber,Clay
Condition
- Year built: 1924
Utilities & green energy
- Electric: Circuit Breakers
- Sewer: Public Sewer
- Water: Public
- Utilities for property: for Gas Range
Green energy
- Energy efficient items: Other (See Remarks)
Community & neighborhood
Community
- Community features: Public Transportation, Shopping, Walk/Jog Trails, Golf, Highway Access, Public School, T-Station
Location
- Region: Andover
HOA & financial
HOA
- HOA fee: $451 monthly
- Amenities included: Hot Water, Laundry, Storage
- Services included: Water, Sewer, Insurance, Maintenance Structure, Maintenance Grounds, Snow Removal
Price history
| Date | Event | Price |
|---|---|---|
| 8/8/2024 | Sold | $325,000$491/sqft |
Source: MLS PIN #73258741 | ||
| 6/28/2024 | Listed for sale | $325,000+7.6%$491/sqft |
Source: MLS PIN #73258741 | ||
| 10/17/2023 | Sold | $302,000+11.9%$456/sqft |
Source: MLS PIN #73068836 | ||
| 1/16/2023 | Contingent | $269,900$408/sqft |
Source: MLS PIN #73068836 | ||
| 1/6/2023 | Listed for sale | $269,900$408/sqft |
Source: MLS PIN #73068836 | ||
Public tax history
| Year | Property taxes | Tax assessment |
|---|---|---|
| 2025 | $3,342 | $259,500 |
| 2024 | $3,342 +4.3% | $259,500 +10.6% |
| 2023 | $3,205 | $234,600 |
Find assessor info on the county website
Neighborhood: 01810
Nearby schools
GreatSchools rating
- 9/10Bancroft Elementary SchoolGrades: K-5Distance: 1.2 mi
- 8/10Andover West Middle SchoolGrades: 6-8Distance: 0.8 mi
- 10/10Andover High SchoolGrades: 9-12Distance: 0.9 mi
Schools provided by the listing agent
- Elementary: Bancroft
- Middle: Doherty
- High: Ahs
Source: MLS PIN. This data may not be complete. We recommend contacting the local school district to confirm school assignments for this home.
Get a cash offer in 3 minutes
Find out how much your home could sell for in as little as 3 minutes with a no-obligation cash offer.
Estimated market value
$333,300
Get a cash offer in 3 minutes
Find out how much your home could sell for in as little as 3 minutes with a no-obligation cash offer.
Estimated market value
$333,300


