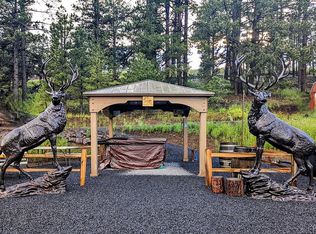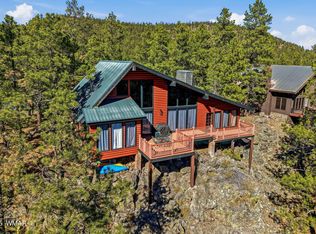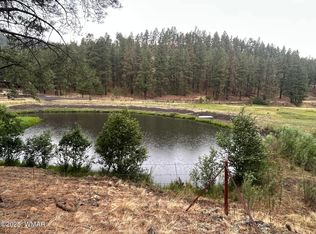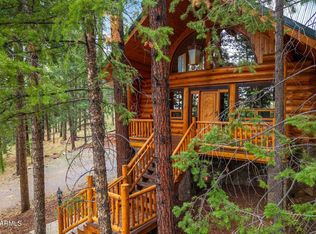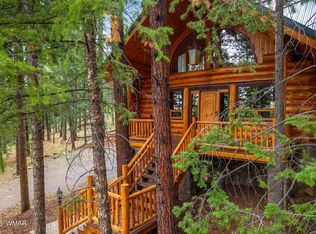Welcome to one of the most remarkable properties in Greer AZ. Nestled amidst the serene beauty of the National Forest, this custom built 5 bedrooms, 4 bathrooms log cabin offers an unparallel experience with its strategic location bordering the National Forest on two sides. You'll wake up to breathtaking views of the legendary Greer Meadow, often graced by elk & deer. Enjoy a short walk across the meadow to the tranquil waters of the Little Colorado River adding to the charm and allure of this exceptional property. Conveniently in the heart of Greer you'll find yourself within walking distance to all the attractions of Greer activities. The property boasts a spacious parking area with easy access year-round. The main cabin features a 2 story, 3 bedrooms 3 full bathrooms and a loft area. Enjoy natural wood flooring, large windows framing the picturesque meadow, wrap-around deck & 2 balconies upstairs. Kitchen is equipped with appliances. Cozy up to the freestanding gas fireplace on main level and in both bedrooms upstairs. Adding to the charm is a separate spacious 2 bedroom, 1 full bathroom bungalow on the lower level with its own entrance & parking area. Plus a kitchen, dining area, freestanding gas fireplace & large window looking out to Greer meadow.
Amenities include large laundry room with new washer & dryer, a separate storage room. Starlink internet, private well, 2 water heaters, and forced furnace heating.
Active
Price cut: $10K (9/22)
$879,000
100 Main St, Greer, AZ 85927
5beds
4baths
2,940sqft
Est.:
Single Family Residence
Built in 2000
0.47 Acres Lot
$-- Zestimate®
$299/sqft
$-- HOA
What's special
Freestanding gas fireplaceSpacious parking areaWrap-around deckNatural wood flooring
- 142 days |
- 400 |
- 11 |
Zillow last checked: 8 hours ago
Listing updated: September 23, 2025 at 12:13pm
Listed by:
Dolores B Simmons 602-809-1792,
Dana Hubbell Group,
Dana M Hubbell Peru 602-697-3103,
Dana Hubbell Group
Source: WMAOR,MLS#: 257283
Tour with a local agent
Facts & features
Interior
Bedrooms & bathrooms
- Bedrooms: 5
- Bathrooms: 4
Heating
- Electric, Forced Air
Appliances
- Laundry: Utility Room
Features
- Master Downstairs, Vaulted Ceiling(s), Shower, Tub/Shower, Double Vanity, Full Bath, Kitchen/Dining Room Combo, Living/Dining Room Combo, Breakfast Bar
- Windows: Double Pane Windows
- Has basement: Yes
- Has fireplace: Yes
- Fireplace features: Living Room, Gas
Interior area
- Total structure area: 2,940
- Total interior livable area: 2,940 sqft
Property
Parking
- Parking features: Carport
- Has carport: Yes
Features
- Levels: Three
- Stories: 3
- Patio & porch: Deck
- Fencing: Privacy,USFS
- Has view: Yes
- View description: Panoramic
Lot
- Size: 0.47 Acres
- Features: Landscaped
Details
- Additional structures: Guest House
- Additional parcels included: No
- Parcel number: 10208014B
- Zoning description: commerical
- Horses can be raised: Yes
Construction
Type & style
- Home type: SingleFamily
- Architectural style: Cabin
- Property subtype: Single Family Residence
Materials
- Log, Log Siding
- Foundation: Stemwall
- Roof: Metal,Pitched
Condition
- Year built: 2000
Details
- Builder name: Emerson
Utilities & green energy
- Electric: Navopache
- Gas: Propane Tank Leased
- Water: Well
- Utilities for property: Sewer Available, Electricity Connected
Community & HOA
Community
- Subdivision: Greer Subdivision
HOA
- HOA name: No
Location
- Region: Greer
Financial & listing details
- Price per square foot: $299/sqft
- Tax assessed value: $607,209
- Annual tax amount: $3,215
- Date on market: 7/31/2025
- Ownership type: No
- Electric utility on property: Yes
Estimated market value
Not available
Estimated sales range
Not available
Not available
Price history
Price history
| Date | Event | Price |
|---|---|---|
| 9/22/2025 | Price change | $879,000-1.1%$299/sqft |
Source: | ||
| 7/22/2025 | Listed for sale | $889,000$302/sqft |
Source: | ||
| 5/29/2024 | Listing removed | $889,000$302/sqft |
Source: | ||
| 3/29/2024 | Listed for sale | $889,000+54.6%$302/sqft |
Source: | ||
| 5/13/2021 | Sold | $575,000+27.8%$196/sqft |
Source: Public Record Report a problem | ||
Public tax history
Public tax history
| Year | Property taxes | Tax assessment |
|---|---|---|
| 2025 | $3,215 +8.5% | $35,040 +5% |
| 2024 | $2,962 +2.7% | $33,371 +5% |
| 2023 | $2,883 +254.1% | $31,782 +5% |
Find assessor info on the county website
BuyAbility℠ payment
Est. payment
$5,134/mo
Principal & interest
$4093
Property taxes
$733
Home insurance
$308
Climate risks
Neighborhood: 85927
Nearby schools
GreatSchools rating
- 5/10Round Valley Middle SchoolGrades: 5-8Distance: 11.5 mi
- 5/10Round Valley High SchoolGrades: 9-12Distance: 12.3 mi
- 4/10Round Valley Elementary SchoolGrades: PK-4Distance: 12 mi
- Loading
- Loading
