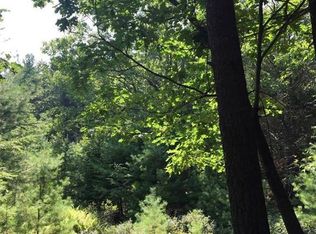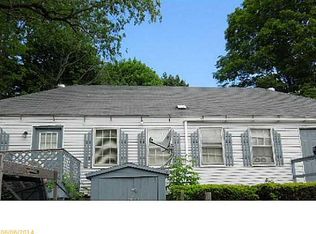Closed
$395,000
100 Manson Avenue, Kittery, ME 03904
2beds
700sqft
Single Family Residence
Built in 1941
6,534 Square Feet Lot
$405,900 Zestimate®
$564/sqft
$2,211 Estimated rent
Home value
$405,900
$365,000 - $455,000
$2,211/mo
Zestimate® history
Loading...
Owner options
Explore your selling options
What's special
ADMIRALTY VILLAGE - Welcome yourself home to 100 Manson Avenue in Kittery, Maine. This adorable home has just been revived and is now ready for you to settle in and enjoy all things Southern Maine! The owners have carefully redesigned this home to cater towards the needs of those looking for a first time home, an investment property, or something that offers true one floor living. With 2 bedrooms, 1 bathroom and an open concept living/kitchen, there is not much to think about here besides making 100 Manson Avenue your place! With exterior access, the second floor offers a unique opportunity for someone looking to expand their living, or perhaps create an ''out of home/at home'' office. The lawn has been rigorously cleaned and new material brought in to create a canvas for you to design your personal outdoor oasis. With the Town of Kittery fulfilling their obligations of resurfacing the roads and providing walkways and sidewalks for the residents, you can truly walk down to Wallingford Square in 15 minutes. Perhaps you have a job at the Portsmouth Naval Shipyard? Well that is also only 15 minutes away...by foot! Talk about a smoking hot location! Do not miss your chance to call 100 Manson Avenue your home or investment property today!
Zillow last checked: 8 hours ago
Listing updated: October 25, 2024 at 07:54am
Listed by:
Keller Williams Coastal and Lakes & Mountains Realty
Bought with:
Abigail Douris Real EstateLLC
Source: Maine Listings,MLS#: 1605105
Facts & features
Interior
Bedrooms & bathrooms
- Bedrooms: 2
- Bathrooms: 1
- Full bathrooms: 1
Primary bedroom
- Features: Closet
- Level: First
- Area: 121 Square Feet
- Dimensions: 11 x 11
Bedroom 2
- Features: Closet
- Level: First
- Area: 108 Square Feet
- Dimensions: 12 x 9
Kitchen
- Level: First
- Area: 120 Square Feet
- Dimensions: 12 x 10
Living room
- Level: First
- Area: 165 Square Feet
- Dimensions: 15 x 11
Heating
- Baseboard, Heat Pump
Cooling
- Heat Pump
Appliances
- Included: Dishwasher, Microwave, Electric Range, Refrigerator
Features
- 1st Floor Bedroom, Bathtub, One-Floor Living, Shower, Storage
- Flooring: Vinyl, Wood
- Basement: Dirt Floor,Full,Unfinished
- Has fireplace: No
Interior area
- Total structure area: 700
- Total interior livable area: 700 sqft
- Finished area above ground: 700
- Finished area below ground: 0
Property
Parking
- Parking features: Paved, 1 - 4 Spaces
Features
- Patio & porch: Deck
- Has view: Yes
- View description: Scenic
Lot
- Size: 6,534 sqft
- Features: Near Town, Neighborhood, Open Lot, Rolling Slope, Sidewalks
Details
- Parcel number: KITTM015L061
- Zoning: R-V
- Other equipment: Cable, Internet Access Available
Construction
Type & style
- Home type: SingleFamily
- Architectural style: Cape Cod
- Property subtype: Single Family Residence
Materials
- Wood Frame, Vinyl Siding
- Roof: Metal
Condition
- Year built: 1941
Utilities & green energy
- Electric: Circuit Breakers
- Sewer: Public Sewer
- Water: Public
Community & neighborhood
Location
- Region: Kittery
Other
Other facts
- Road surface type: Paved
Price history
| Date | Event | Price |
|---|---|---|
| 10/25/2024 | Sold | $395,000+3.3%$564/sqft |
Source: | ||
| 10/25/2024 | Pending sale | $382,500$546/sqft |
Source: | ||
| 10/14/2024 | Contingent | $382,500$546/sqft |
Source: | ||
| 10/3/2024 | Listed for sale | $382,500+77.9%$546/sqft |
Source: | ||
| 8/16/2024 | Sold | $215,000-6.5%$307/sqft |
Source: | ||
Public tax history
| Year | Property taxes | Tax assessment |
|---|---|---|
| 2024 | $2,836 +4.3% | $199,700 |
| 2023 | $2,718 +1% | $199,700 |
| 2022 | $2,692 +3.7% | $199,700 |
Find assessor info on the county website
Neighborhood: Kittery
Nearby schools
GreatSchools rating
- 6/10Shapleigh SchoolGrades: 4-8Distance: 1.6 mi
- 5/10Robert W Traip AcademyGrades: 9-12Distance: 0.4 mi
- 7/10Horace Mitchell Primary SchoolGrades: K-3Distance: 1.8 mi

Get pre-qualified for a loan
At Zillow Home Loans, we can pre-qualify you in as little as 5 minutes with no impact to your credit score.An equal housing lender. NMLS #10287.
Sell for more on Zillow
Get a free Zillow Showcase℠ listing and you could sell for .
$405,900
2% more+ $8,118
With Zillow Showcase(estimated)
$414,018
