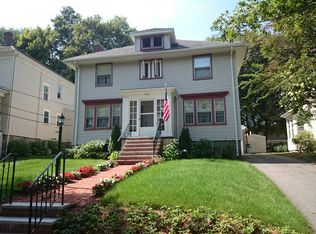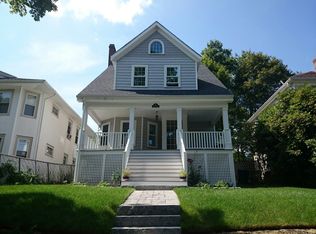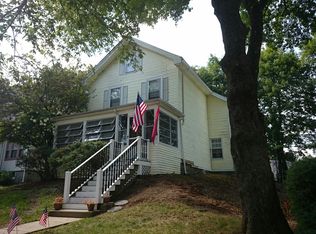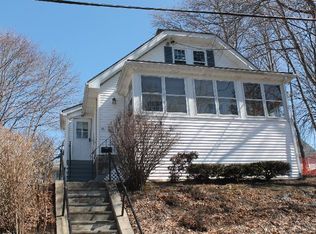Sold for $885,000
$885,000
100 Maple St, West Roxbury, MA 02132
3beds
1,818sqft
Single Family Residence
Built in 1900
4,000 Square Feet Lot
$895,200 Zestimate®
$487/sqft
$3,835 Estimated rent
Home value
$895,200
$833,000 - $967,000
$3,835/mo
Zestimate® history
Loading...
Owner options
Explore your selling options
What's special
If you are hoping to live in West Roxbury in one of the premier neighborhoods, 100 Maple Street is it! Situated on a one way road on a double lot and lovingly maintained, this beautiful single family is full of charm. With a great flow, an abundance of natural light, and a fabulous finished basement including a wet bar, exercise space, and a second room for entertaining - not to mention excellent storage - this home provides for easy living. The first floor boasts a large eat-in kitchen featuring a gas stove, stainless steel appliances, and plenty of prep space along with a dining room looking out on a huge back deck/yard, a living room, and full tiled bathroom with an entry way perfect for shoes and coats. Head upstairs to the primary bedroom, two guest rooms, another full tiled bathroom, and an extra room great for an office or storage. There is a pull down attic, as well. With an appealing curbside presence and brand new retaining wall, this home is not to be missed! Easy to show!
Zillow last checked: 8 hours ago
Listing updated: July 23, 2025 at 05:19am
Listed by:
Melissa R. Deland 617-272-6110,
Deland Real Estate, LLC 617-272-6110
Bought with:
Fiona Coxe
Gibson Sotheby's International Realty
Source: MLS PIN,MLS#: 73387643
Facts & features
Interior
Bedrooms & bathrooms
- Bedrooms: 3
- Bathrooms: 2
- Full bathrooms: 2
- Main level bathrooms: 1
Primary bedroom
- Features: Ceiling Fan(s), Closet, Flooring - Hardwood, Lighting - Sconce
- Level: Second
Bedroom 2
- Features: Ceiling Fan(s), Closet, Flooring - Hardwood, Lighting - Overhead, Crown Molding
- Level: Second
Bedroom 3
- Features: Closet, Flooring - Hardwood
- Level: Second
Primary bathroom
- Features: No
Bathroom 1
- Features: Bathroom - Full, Bathroom - Tiled With Shower Stall, Flooring - Stone/Ceramic Tile, Recessed Lighting, Pocket Door
- Level: Main,First
Bathroom 2
- Features: Bathroom - Full, Bathroom - Tiled With Tub & Shower, Flooring - Stone/Ceramic Tile, Countertops - Stone/Granite/Solid, Lighting - Overhead
- Level: Second
Dining room
- Features: Flooring - Hardwood, Deck - Exterior, Exterior Access, Lighting - Overhead
- Level: Main,First
Kitchen
- Features: Ceiling Fan(s), Flooring - Hardwood, Countertops - Stone/Granite/Solid, Stainless Steel Appliances, Gas Stove, Lighting - Overhead
- Level: Main,First
Living room
- Features: Ceiling Fan(s), Flooring - Hardwood, Lighting - Overhead
- Level: Main,First
Office
- Features: Flooring - Hardwood, Lighting - Sconce
- Level: Second
Heating
- Hot Water, Natural Gas
Cooling
- Window Unit(s)
Appliances
- Included: Gas Water Heater, Water Heater, Range, Dishwasher, Microwave, Refrigerator, Freezer, Washer, Dryer, Stainless Steel Appliance(s)
- Laundry: Dryer Hookup - Electric, Washer Hookup, Laundry Closet, Flooring - Hardwood, Electric Dryer Hookup, Lighting - Overhead, In Basement
Features
- Lighting - Sconce, Lighting - Overhead, Countertops - Stone/Granite/Solid, Wet bar, Storage, Closet - Double, Office, Exercise Room, Bonus Room, Internet Available - Broadband
- Flooring: Tile, Hardwood, Flooring - Hardwood
- Windows: Insulated Windows, Screens
- Basement: Full,Finished,Walk-Out Access,Interior Entry
- Has fireplace: No
Interior area
- Total structure area: 1,818
- Total interior livable area: 1,818 sqft
- Finished area above ground: 1,456
- Finished area below ground: 362
Property
Parking
- Parking features: Open
- Has uncovered spaces: Yes
Accessibility
- Accessibility features: No
Features
- Patio & porch: Porch, Deck
- Exterior features: Porch, Deck, Rain Gutters, Storage, Screens, Fenced Yard
- Fencing: Fenced/Enclosed,Fenced
Lot
- Size: 4,000 sqft
- Features: Level
Details
- Parcel number: W:20 P:06439 S:000,1430115
- Zoning: R1
Construction
Type & style
- Home type: SingleFamily
- Architectural style: Colonial
- Property subtype: Single Family Residence
Materials
- Foundation: Block
- Roof: Shingle
Condition
- Year built: 1900
Utilities & green energy
- Electric: Circuit Breakers
- Sewer: Public Sewer
- Water: Public
- Utilities for property: for Gas Range, for Electric Dryer, Washer Hookup
Community & neighborhood
Community
- Community features: Public Transportation, Shopping, Pool, Tennis Court(s), Park, Walk/Jog Trails, Stable(s), Golf, Medical Facility, Laundromat, Bike Path, Highway Access, House of Worship, Private School, Public School, T-Station, University
Location
- Region: West Roxbury
Other
Other facts
- Road surface type: Paved
Price history
| Date | Event | Price |
|---|---|---|
| 7/22/2025 | Sold | $885,000-1.6%$487/sqft |
Source: MLS PIN #73387643 Report a problem | ||
| 6/9/2025 | Listed for sale | $899,000+50.1%$494/sqft |
Source: MLS PIN #73387643 Report a problem | ||
| 12/9/2016 | Sold | $599,000-11.2%$329/sqft |
Source: Public Record Report a problem | ||
| 7/26/2016 | Listed for sale | $674,900+75.1%$371/sqft |
Source: Focus Real Estate #72043438 Report a problem | ||
| 2/1/2015 | Listing removed | $2,900$2/sqft |
Source: MLS Property Information Network #71786845 Report a problem | ||
Public tax history
| Year | Property taxes | Tax assessment |
|---|---|---|
| 2025 | $9,543 +5.4% | $824,100 -0.8% |
| 2024 | $9,058 +7.6% | $831,000 +6% |
| 2023 | $8,418 +8.6% | $783,800 +10% |
Find assessor info on the county website
Neighborhood: West Roxbury
Nearby schools
GreatSchools rating
- 5/10Lyndon K-8 SchoolGrades: PK-8Distance: 0.5 mi
- 7/10Mozart Elementary SchoolGrades: PK-6Distance: 1 mi
Get a cash offer in 3 minutes
Find out how much your home could sell for in as little as 3 minutes with a no-obligation cash offer.
Estimated market value$895,200
Get a cash offer in 3 minutes
Find out how much your home could sell for in as little as 3 minutes with a no-obligation cash offer.
Estimated market value
$895,200



