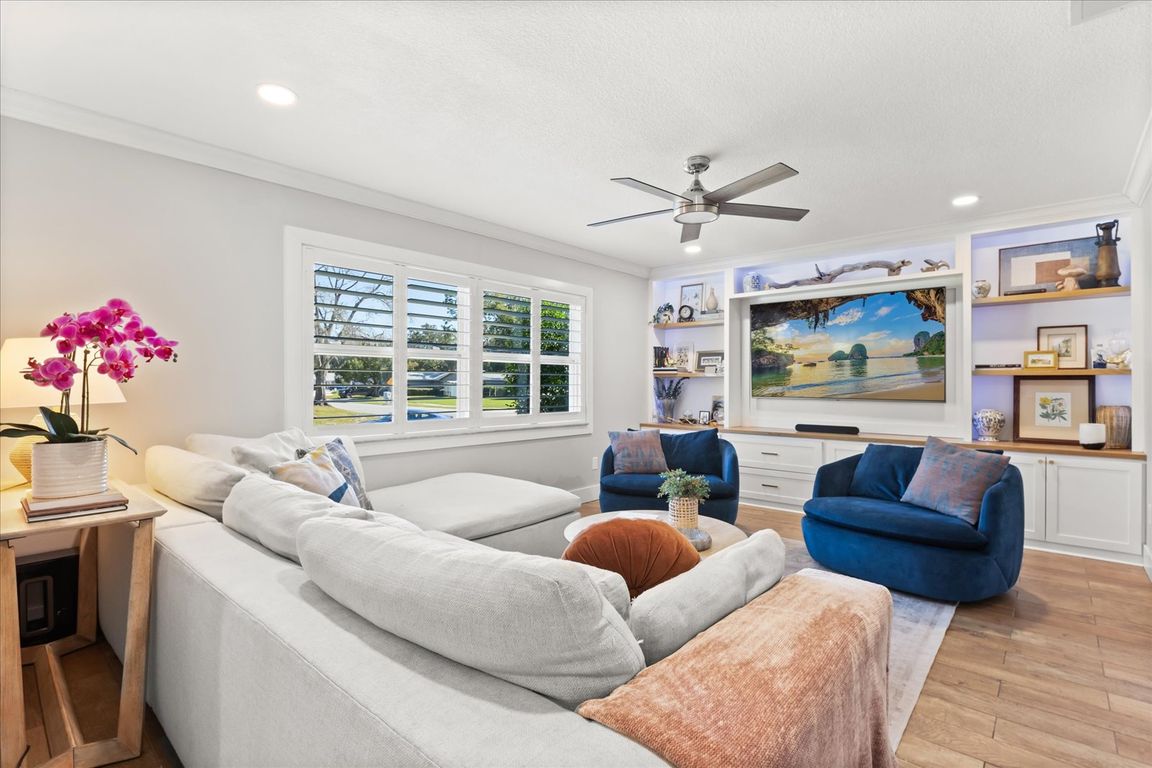Open: Sun 12pm-2pm

For sale
$625,000
4beds
2,460sqft
100 Marcy Blvd, Longwood, FL 32750
4beds
2,460sqft
Single family residence
Built in 1973
0.31 Acres
2 Attached garage spaces
$254 price/sqft
$8 monthly HOA fee
What's special
Modern upgradesFully fenced yardSparkling poolSleek cabinetryCorner lotBright open layoutAir-conditioned florida room
Welcome to 100 Marcy Blvd, a stunning home in the heart of Longwood that’s truly move-in ready! Situated on a desirable corner lot, this beautifully decorated residence combines modern upgrades with timeless charm, and offers everything you could want in a Central Florida lifestyle. Step inside and you’ll ...
- 20 hours |
- 372 |
- 33 |
Source: Stellar MLS,MLS#: O6357932 Originating MLS: Orlando Regional
Originating MLS: Orlando Regional
Travel times
Living Room
Kitchen
Primary Bedroom
Zillow last checked: 8 hours ago
Listing updated: 14 hours ago
Listing Provided by:
Abby Greenberg 407-484-2689,
COMPASS FLORIDA LLC 407-203-9441,
Jesse Rottinghaus 407-808-5670,
COMPASS FLORIDA LLC
Source: Stellar MLS,MLS#: O6357932 Originating MLS: Orlando Regional
Originating MLS: Orlando Regional

Facts & features
Interior
Bedrooms & bathrooms
- Bedrooms: 4
- Bathrooms: 3
- Full bathrooms: 3
Primary bedroom
- Features: Walk-In Closet(s)
- Level: First
- Area: 180 Square Feet
- Dimensions: 15x12
Bedroom 2
- Features: Storage Closet
- Level: First
- Area: 99 Square Feet
- Dimensions: 11x9
Bedroom 3
- Features: Storage Closet
- Level: First
- Area: 156 Square Feet
- Dimensions: 13x12
Bedroom 4
- Features: Storage Closet
- Level: First
- Area: 156 Square Feet
- Dimensions: 13x12
Kitchen
- Level: First
- Area: 120 Square Feet
- Dimensions: 12x10
Living room
- Level: First
- Area: 216 Square Feet
- Dimensions: 18x12
Heating
- Central
Cooling
- Central Air
Appliances
- Included: Dishwasher, Disposal, Microwave, Range, Refrigerator, Wine Refrigerator
- Laundry: Inside, Laundry Room
Features
- Built-in Features, Ceiling Fan(s), Crown Molding, Eating Space In Kitchen, Open Floorplan, Primary Bedroom Main Floor, Split Bedroom, Stone Counters, Thermostat, Walk-In Closet(s)
- Flooring: Porcelain Tile
- Doors: Sliding Doors
- Windows: Double Pane Windows
- Has fireplace: No
Interior area
- Total structure area: 2,740
- Total interior livable area: 2,460 sqft
Video & virtual tour
Property
Parking
- Total spaces: 2
- Parking features: Garage - Attached
- Attached garage spaces: 2
Features
- Levels: One
- Stories: 1
- Exterior features: Irrigation System, Lighting
- Has private pool: Yes
- Pool features: Gunite, In Ground, Lighting, Self Cleaning
Lot
- Size: 0.31 Acres
- Features: Corner Lot
Details
- Parcel number: 3620295080Q000290
- Zoning: R-1AA
- Special conditions: None
Construction
Type & style
- Home type: SingleFamily
- Architectural style: Traditional
- Property subtype: Single Family Residence
Materials
- Block, Stucco
- Foundation: Slab
- Roof: Shingle
Condition
- New construction: No
- Year built: 1973
Utilities & green energy
- Sewer: Public Sewer
- Water: Public
- Utilities for property: BB/HS Internet Available, Cable Available, Electricity Available, Natural Gas Available, Sewer Available, Water Available
Community & HOA
Community
- Features: Sidewalks
- Subdivision: WOODLANDS SEC 4
HOA
- Has HOA: Yes
- HOA fee: $8 monthly
- Pet fee: $0 monthly
Location
- Region: Longwood
Financial & listing details
- Price per square foot: $254/sqft
- Tax assessed value: $421,550
- Annual tax amount: $3,705
- Date on market: 11/5/2025
- Cumulative days on market: 1 day
- Listing terms: Cash,Conventional,FHA,VA Loan
- Ownership: Fee Simple
- Total actual rent: 0
- Electric utility on property: Yes
- Road surface type: Paved