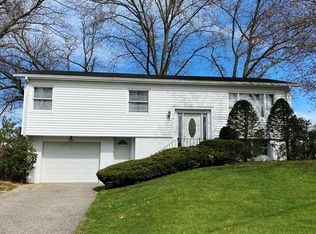Sold for $335,000
$335,000
100 Mathieu Dr, Chicopee, MA 01020
3beds
1,208sqft
Single Family Residence
Built in 1955
8,365 Square Feet Lot
$350,300 Zestimate®
$277/sqft
$2,245 Estimated rent
Home value
$350,300
$322,000 - $382,000
$2,245/mo
Zestimate® history
Loading...
Owner options
Explore your selling options
What's special
Don't miss out on this brick ranch style home on a corner lot in a convenient area of Chicopee. Enjoy the generously sized kitchen with room for a dining table. There are updated cabinets, counter tops and flooring. There is an electric counter top range, refrigerator, wall oven and microwave that will remain. Plenty of room for large furniture in the carpeted living room. All 3 bedrooms have hardwood floors. The rooms are all generously sized. Easy to clean replacement windows. There is an enclosed breezeway between the house and one car garage. The boiler is newer(3/2022) and the hot water is a separate electric tank. Part of the basement is finished and is heated. This neighborhood is in a central area and it is a great place for walking! A well loved home !
Zillow last checked: 8 hours ago
Listing updated: October 03, 2024 at 01:40pm
Listed by:
Patricia Gajda 413-478-4215,
Skye Mountain Realty, Inc. 413-532-1452
Bought with:
The Aimee Kelly Crew
eXp Realty
Source: MLS PIN,MLS#: 73273095
Facts & features
Interior
Bedrooms & bathrooms
- Bedrooms: 3
- Bathrooms: 1
- Full bathrooms: 1
- Main level bathrooms: 1
Primary bedroom
- Features: Closet, Flooring - Hardwood
- Level: First
Bedroom 2
- Features: Closet, Flooring - Hardwood
- Level: First
Bedroom 3
- Features: Closet, Flooring - Hardwood
- Level: First
Primary bathroom
- Features: No
Bathroom 1
- Features: Bathroom - 3/4, Bathroom - With Shower Stall, Flooring - Stone/Ceramic Tile, Cabinets - Upgraded, Remodeled
- Level: Main,First
Kitchen
- Features: Flooring - Stone/Ceramic Tile, Countertops - Upgraded, Cabinets - Upgraded, Remodeled
- Level: Main,First
Living room
- Features: Closet, Flooring - Wall to Wall Carpet
- Level: First
Heating
- Baseboard, Electric Baseboard, Oil, Electric
Cooling
- None
Appliances
- Included: Electric Water Heater, Water Heater, Dishwasher, Microwave, Range, Refrigerator, Washer, Dryer
- Laundry: In Basement, Electric Dryer Hookup, Washer Hookup
Features
- Flooring: Wood, Tile, Concrete
- Doors: Insulated Doors
- Windows: Insulated Windows, Storm Window(s), Screens
- Basement: Full,Partially Finished,Interior Entry,Bulkhead,Concrete
- Has fireplace: No
Interior area
- Total structure area: 1,208
- Total interior livable area: 1,208 sqft
Property
Parking
- Total spaces: 5
- Parking features: Attached, Garage Door Opener, Garage Faces Side, Paved Drive, Off Street, Paved
- Attached garage spaces: 1
- Uncovered spaces: 4
Accessibility
- Accessibility features: No
Features
- Patio & porch: Porch - Enclosed, Patio
- Exterior features: Porch - Enclosed, Patio, Screens
- Frontage length: 66.00
Lot
- Size: 8,365 sqft
- Features: Corner Lot, Level
Details
- Foundation area: 1312
- Parcel number: M:0480 P:00016,2508436
- Zoning: res
Construction
Type & style
- Home type: SingleFamily
- Architectural style: Ranch
- Property subtype: Single Family Residence
Materials
- Brick
- Foundation: Block
- Roof: Shingle
Condition
- Year built: 1955
Utilities & green energy
- Electric: Circuit Breakers
- Sewer: Public Sewer
- Water: Public
- Utilities for property: for Electric Range, for Electric Dryer, Washer Hookup
Community & neighborhood
Community
- Community features: Public Transportation, Shopping, Pool, Tennis Court(s), Park, Golf, Medical Facility, Laundromat, Conservation Area, Highway Access, House of Worship, Private School, Public School, University
Location
- Region: Chicopee
Other
Other facts
- Road surface type: Paved
Price history
| Date | Event | Price |
|---|---|---|
| 10/2/2024 | Sold | $335,000-4.3%$277/sqft |
Source: MLS PIN #73273095 Report a problem | ||
| 8/23/2024 | Contingent | $349,900$290/sqft |
Source: MLS PIN #73273095 Report a problem | ||
| 8/2/2024 | Listed for sale | $349,900$290/sqft |
Source: MLS PIN #73273095 Report a problem | ||
Public tax history
| Year | Property taxes | Tax assessment |
|---|---|---|
| 2025 | $4,101 +5.5% | $270,500 +2.7% |
| 2024 | $3,889 +5.7% | $263,500 +8.4% |
| 2023 | $3,681 +4.8% | $243,000 +17.6% |
Find assessor info on the county website
Neighborhood: 01020
Nearby schools
GreatSchools rating
- 5/10Lambert-Lavoie Elementary SchoolGrades: K-5Distance: 0.7 mi
- 5/10Fairview Middle SchoolGrades: 6-8Distance: 2.4 mi
- 4/10Chicopee Comprehensive High SchoolGrades: 9-12Distance: 0.5 mi
Get pre-qualified for a loan
At Zillow Home Loans, we can pre-qualify you in as little as 5 minutes with no impact to your credit score.An equal housing lender. NMLS #10287.
Sell with ease on Zillow
Get a Zillow Showcase℠ listing at no additional cost and you could sell for —faster.
$350,300
2% more+$7,006
With Zillow Showcase(estimated)$357,306
