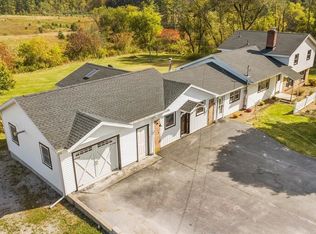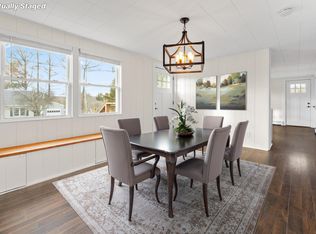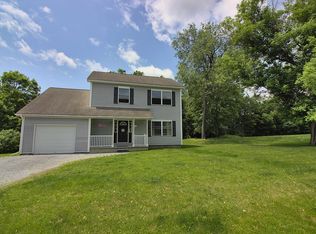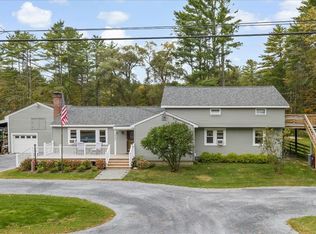Nearly Lakefront Living in the Heart of North Bennington! Come for the space—stay for the location! This spacious home offers over 2,500 sq. ft. of living space, including 5 bedrooms, 3 full bathrooms, a large home office in the finished basement, and a versatile 250 sq. ft. bonus room attached to one of the upstairs bedrooms. The original garage has been thoughtfully transformed into a 600 sq. ft. primary suite, featuring energy-efficient mini-split heating and cooling, with a large main bedroom and an adjoining space ideal for a walk-in closet or private retreat. A new steel two-car garage was added, ensuring your vehicles stay protected year-round. The property’s outdoor space is just as impressive—with beautifully maintained perennial gardens (featuring lilacs, peonies, lilies, and phlox), fruit trees (peach and plum), and graceful white birches. A small backyard storage shed with electricity adds extra convenience. Located just steps from picturesque Lake Paran and nestled in the charming Village of North Bennington, this home offers the perfect balance of peaceful village life and easy access to nearby commercial areas. Plus, inclusion in the North Bennington Graded School District allows PreK–6th grade students to attend an approved independent or private school tuition-free. Don’t miss the opportunity to enjoy this rare combination of space, location, and community!
Pending
Listed by:
Nicholas Charest,
Maple Leaf Realty 802-447-3210
$399,000
100 McCarthy Acres Road, Shaftsbury, VT 05257
5beds
3,118sqft
Est.:
Single Family Residence
Built in 1964
0.35 Acres Lot
$384,400 Zestimate®
$128/sqft
$-- HOA
What's special
New steel two-car garageLarge home officeFinished basementSpacious homeBeautifully maintained perennial gardensFruit trees
- 142 days |
- 27 |
- 0 |
Zillow last checked: 8 hours ago
Listing updated: October 24, 2025 at 03:55pm
Listed by:
Nicholas Charest,
Maple Leaf Realty 802-447-3210
Source: PrimeMLS,MLS#: 5053470
Facts & features
Interior
Bedrooms & bathrooms
- Bedrooms: 5
- Bathrooms: 3
- Full bathrooms: 3
Heating
- Oil, Baseboard, Heat Pump, Hot Water, Wall Units, Mini Split
Cooling
- Mini Split
Appliances
- Included: Dishwasher, Dryer, Range Hood, Microwave, Electric Range, Refrigerator, Washer, Water Heater off Boiler
- Laundry: In Basement
Features
- Kitchen Island
- Flooring: Carpet, Combination, Laminate, Tile, Wood
- Basement: Concrete Floor,Partially Finished,Interior Stairs,Storage Space,Interior Access,Basement Stairs,Interior Entry
Interior area
- Total structure area: 3,468
- Total interior livable area: 3,118 sqft
- Finished area above ground: 2,568
- Finished area below ground: 550
Property
Parking
- Total spaces: 2
- Parking features: Paved, Driveway, Garage, Off Street, On Site, Parking Spaces 1 - 10, Covered, Detached
- Garage spaces: 2
- Has uncovered spaces: Yes
Accessibility
- Accessibility features: 1st Floor Full Bathroom, 1st Floor Hrd Surfce Flr, Access to Common Areas, Access to Parking, Access to Restroom(s), Bathroom w/Step-in Shower, Grab Bars in Bathroom, Handicap Modified, Hard Surface Flooring, Paved Parking
Features
- Levels: Two
- Stories: 2
- Patio & porch: Porch
- Exterior features: Garden, ROW to Water, Shed, Storage
- Waterfront features: Lake Access
- Frontage length: Road frontage: 100
Lot
- Size: 0.35 Acres
- Features: Landscaped, Level, Walking Trails
Details
- Parcel number: 57325411239
- Zoning description: Residential
Construction
Type & style
- Home type: SingleFamily
- Architectural style: Cape
- Property subtype: Single Family Residence
Materials
- Wood Frame, Vinyl Siding
- Foundation: Block
- Roof: Metal,Architectural Shingle,Asphalt Shingle
Condition
- New construction: No
- Year built: 1964
Utilities & green energy
- Electric: 200+ Amp Service, Circuit Breakers, Other, Pre-Wired for Renewables
- Sewer: Drywell, Septic Tank
- Utilities for property: Phone, Cable, Fiber Optic Internt Avail
Community & HOA
Community
- Security: Battery Smoke Detector
HOA
- Amenities included: Landscaping, Other
Location
- Region: North Bennington
Financial & listing details
- Price per square foot: $128/sqft
- Tax assessed value: $186,300
- Annual tax amount: $3,727
- Date on market: 7/25/2025
- Road surface type: Paved, Water
Estimated market value
$384,400
$365,000 - $404,000
$4,174/mo
Price history
Price history
| Date | Event | Price |
|---|---|---|
| 10/24/2025 | Contingent | $399,000$128/sqft |
Source: | ||
| 7/25/2025 | Listed for sale | $399,000$128/sqft |
Source: | ||
Public tax history
Public tax history
| Year | Property taxes | Tax assessment |
|---|---|---|
| 2024 | -- | $186,300 |
| 2023 | -- | $186,300 |
| 2022 | -- | $186,300 |
Find assessor info on the county website
BuyAbility℠ payment
Est. payment
$2,256/mo
Principal & interest
$1547
Property taxes
$569
Home insurance
$140
Climate risks
Neighborhood: 05257
Nearby schools
GreatSchools rating
- 3/10Mt. Anthony Union Middle SchoolGrades: 6-8Distance: 3.1 mi
- 5/10Mt. Anthony Senior Uhsd #14Grades: 9-12Distance: 4 mi
Schools provided by the listing agent
- Middle: Mt. Anthony Union Middle Sch
- High: Mt. Anthony Sr. UHSD 14
Source: PrimeMLS. This data may not be complete. We recommend contacting the local school district to confirm school assignments for this home.
- Loading



