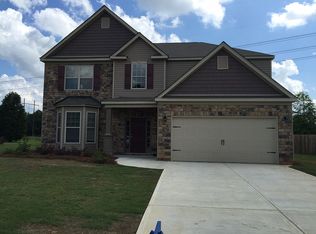Must see beautiful Brookwood Plan offers 4-5 bedrooms and 3 full baths. Huge open kitchen with granite counter tops, large island and breakfast area overlooks Great Room with fireplace. Formal Dining room is right off the entrance and kitchen. A bedroom on the lower level that can be a bedroom or study. There is also a full bath on this level. Large Master Suite with Trey ceiling and Master Bath with huge Walk-in-Closet. The covered Front Entry is very inviting.
This property is off market, which means it's not currently listed for sale or rent on Zillow. This may be different from what's available on other websites or public sources.

