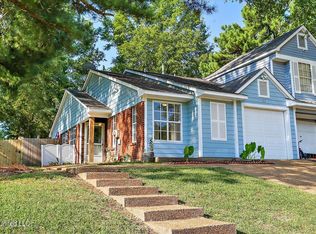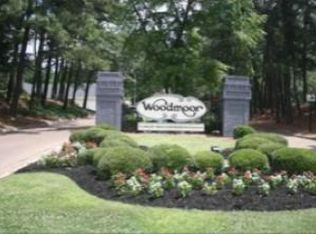Closed
Price Unknown
100 Misty Morning Ln, Clinton, MS 39056
3beds
1,300sqft
Residential, Townhouse, Duplex
Built in 1985
7,405.2 Square Feet Lot
$181,200 Zestimate®
$--/sqft
$1,653 Estimated rent
Home value
$181,200
$149,000 - $219,000
$1,653/mo
Zestimate® history
Loading...
Owner options
Explore your selling options
What's special
Charming Townhome in the Heart of One of Clinton's Most Loved Neighborhoods!
Welcome to 100 Misty Morning Lane - a delightful 3-bedroom, 2-bathroom two-story townhome tucked into one of Clinton's most established and sought-after neighborhoods. Located in the award-winning Clinton School District, this home offers both comfort and convenience for anyone looking to put down roots.
Step inside to find a light-filled layout featuring a spacious living area with a cozy fireplace, perfect for relaxing evenings or hosting guests. The dedicated dining area provides a classic touch for shared meals, while the sunny breakfast nook offers a serene spot for morning coffee - or could easily double as a home office, creative space, or cheerful playroom.
The primary bedroom and bathroom are conveniently located on the main floor, offering privacy and ease of access, while two additional bedrooms and a full bathroom upstairs provide flexibility for family, guests, or work-from-home setups.
Outside, you'll enjoy a fully fenced private backyard, ideal for gardening, pets, or quiet outdoor enjoyment under the shade of mature trees. With fresh interior paint in the living areas, new flooring all around, and modern charm throughout, this home is move-in ready. Whether you're a first-time buyer, downsizing, or simply seeking a peaceful place to call home, this one has soul, space, and sunshine in all the right places. Located just minutes from Clinton's shops, dining, and parks.
Zillow last checked: 8 hours ago
Listing updated: September 17, 2025 at 04:04pm
Listed by:
Jessica Potvin 601-499-6736,
AWG Real Estate
Bought with:
Brad McHann, B21914
Highland Realty MS Inc dba Highland
Source: MLS United,MLS#: 4120866
Facts & features
Interior
Bedrooms & bathrooms
- Bedrooms: 3
- Bathrooms: 2
- Full bathrooms: 2
Heating
- Central, Fireplace(s)
Cooling
- Ceiling Fan(s), Central Air
Appliances
- Included: Dishwasher, Free-Standing Electric Range
- Laundry: In Garage
Features
- Ceiling Fan(s), Primary Downstairs
- Flooring: Carpet, Laminate
- Windows: Bay Window(s)
- Has fireplace: Yes
- Fireplace features: Living Room
Interior area
- Total structure area: 1,300
- Total interior livable area: 1,300 sqft
Property
Parking
- Total spaces: 1
- Parking features: Garage
- Garage spaces: 1
Features
- Levels: Two
- Stories: 2
- Patio & porch: Patio
- Exterior features: Private Yard
- Fencing: Back Yard
Lot
- Size: 7,405 sqft
- Features: Corner Lot
Details
- Parcel number: 28620171540
Construction
Type & style
- Home type: Townhouse
- Property subtype: Residential, Townhouse, Duplex
- Attached to another structure: Yes
Materials
- Brick, Siding
- Foundation: Slab
- Roof: Architectural Shingles
Condition
- New construction: No
- Year built: 1985
Utilities & green energy
- Sewer: Public Sewer
- Water: Public
- Utilities for property: Electricity Connected, Sewer Connected, Water Connected
Community & neighborhood
Community
- Community features: Fishing, Playground, Pool
Location
- Region: Clinton
- Subdivision: Woodmoor
HOA & financial
HOA
- Has HOA: Yes
- HOA fee: $211 annually
- Services included: Maintenance Grounds, Pool Service
Price history
| Date | Event | Price |
|---|---|---|
| 9/17/2025 | Sold | -- |
Source: MLS United #4120866 | ||
| 8/11/2025 | Pending sale | $198,000$152/sqft |
Source: MLS United #4120866 | ||
| 7/29/2025 | Listed for sale | $198,000$152/sqft |
Source: MLS United #4120866 | ||
Public tax history
| Year | Property taxes | Tax assessment |
|---|---|---|
| 2024 | $1,906 +1% | $12,414 |
| 2023 | $1,887 | $12,414 |
| 2022 | -- | $12,414 |
Find assessor info on the county website
Neighborhood: 39056
Nearby schools
GreatSchools rating
- 8/10Lovett Elementary SchoolGrades: 6Distance: 1.8 mi
- 5/10Sumner Hill Jr Hi SchoolGrades: 9Distance: 1.1 mi
- 10/10Clinton Jr Hi SchoolGrades: 7-8Distance: 1.6 mi
Schools provided by the listing agent
- Elementary: Clinton
- Middle: Clinton
- High: Clinton
Source: MLS United. This data may not be complete. We recommend contacting the local school district to confirm school assignments for this home.

