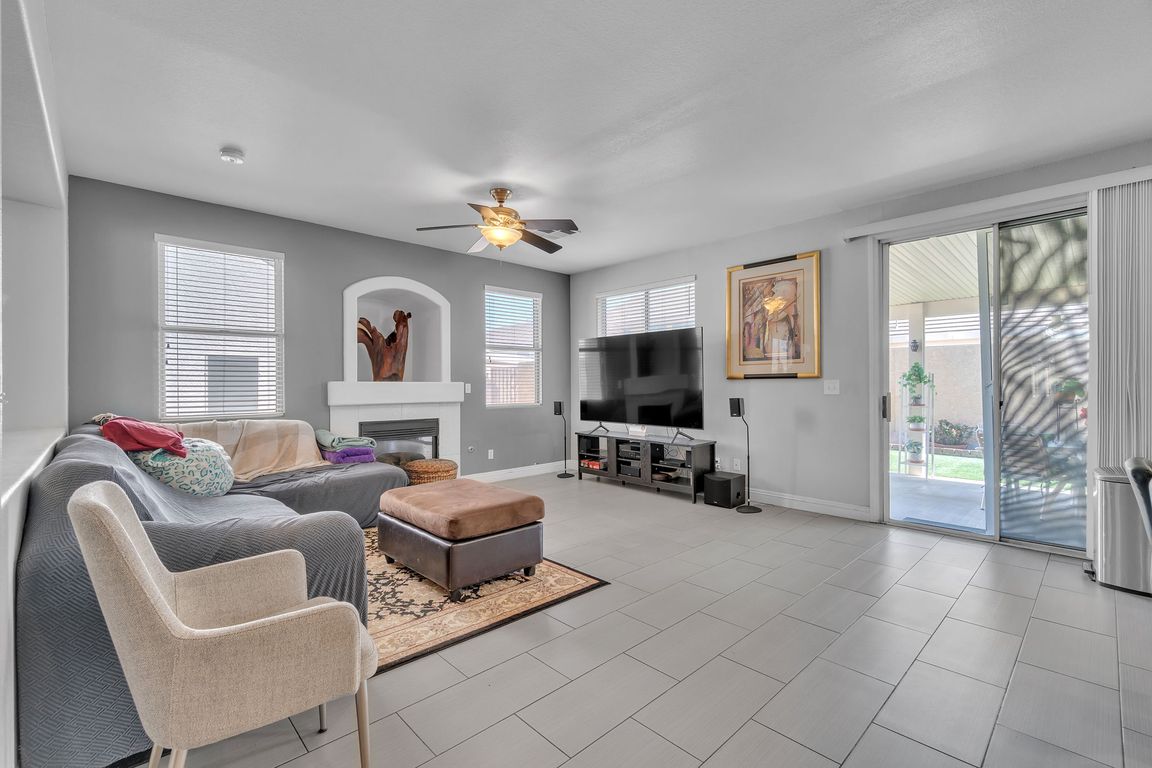
ActivePrice cut: $10K (10/4)
$590,000
4beds
2,303sqft
100 Misty Rain St, Henderson, NV 89012
4beds
2,303sqft
Single family residence
Built in 2000
6,098 sqft
3 Attached garage spaces
$256 price/sqft
What's special
Spacious lotSpacious three-car garageThoughtfully designed for convenienceGenerously sized backyardWell-appointed kitchenSeparate family roomDining room
This exquisite single-story residence combines Ranch, Mediterranean, and Spanish architectural styles, offering both elegance and comfort. Situated on a desirable location with no HOA, spectacular mountain views from the front yard, the property features a spacious three-car garage, 4 generously sized bedrooms, 2 full bathrooms and an additional half bath, all ...
- 20 days |
- 2,254 |
- 77 |
Likely to sell faster than
Source: LVR,MLS#: 2717528 Originating MLS: Greater Las Vegas Association of Realtors Inc
Originating MLS: Greater Las Vegas Association of Realtors Inc
Travel times
Family Room
Kitchen
Primary Bedroom
Zillow last checked: 7 hours ago
Listing updated: October 04, 2025 at 08:26am
Listed by:
Fitri Brown S.0181698 fitribrown@icloud.com,
BHHS Nevada Properties
Source: LVR,MLS#: 2717528 Originating MLS: Greater Las Vegas Association of Realtors Inc
Originating MLS: Greater Las Vegas Association of Realtors Inc
Facts & features
Interior
Bedrooms & bathrooms
- Bedrooms: 4
- Bathrooms: 3
- Full bathrooms: 2
- 3/4 bathrooms: 1
Primary bedroom
- Description: Walk-In Closet(s)
- Dimensions: 23x13
Bedroom 2
- Description: Closet
- Dimensions: 13x12
Bedroom 3
- Description: Closet
- Dimensions: 11x11
Bedroom 4
- Dimensions: 12x12
Primary bathroom
- Description: Double Sink
Dining room
- Dimensions: 12x9
Family room
- Dimensions: 17x14
Living room
- Description: Front
- Dimensions: 12x19
Heating
- Central, Gas
Cooling
- Central Air, Electric
Appliances
- Included: Dryer, Gas Cooktop, Disposal, Microwave, Refrigerator, Washer
- Laundry: Gas Dryer Hookup, Main Level
Features
- Bedroom on Main Level, Primary Downstairs, None
- Flooring: Tile
- Has fireplace: No
Interior area
- Total structure area: 2,303
- Total interior livable area: 2,303 sqft
Video & virtual tour
Property
Parking
- Total spaces: 3
- Parking features: Attached, Garage, Private
- Attached garage spaces: 3
Features
- Stories: 1
- Exterior features: None
- Fencing: Brick,Back Yard
Lot
- Size: 6,098.4 Square Feet
- Features: Desert Landscaping, Landscaped, < 1/4 Acre
Details
- Parcel number: 17814413101
- Zoning description: Single Family
- Horse amenities: None
Construction
Type & style
- Home type: SingleFamily
- Architectural style: One Story
- Property subtype: Single Family Residence
Materials
- Roof: Tile
Condition
- Resale
- Year built: 2000
Utilities & green energy
- Electric: Photovoltaics Third-Party Owned
- Sewer: Public Sewer
- Water: Public
- Utilities for property: Underground Utilities
Green energy
- Energy efficient items: Solar Panel(s)
Community & HOA
Community
- Subdivision: Montana At La Entrada
HOA
- Has HOA: No
- Amenities included: None
Location
- Region: Henderson
Financial & listing details
- Price per square foot: $256/sqft
- Tax assessed value: $437,254
- Annual tax amount: $2,523
- Date on market: 9/17/2025
- Listing agreement: Exclusive Right To Sell
- Listing terms: Cash,Conventional,FHA,VA Loan