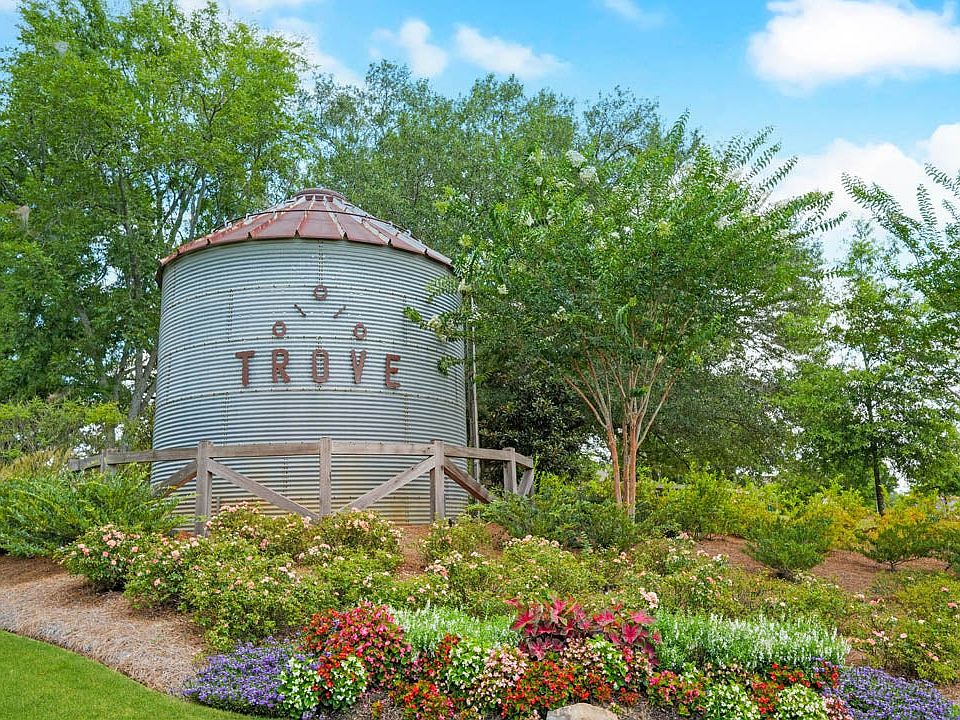Welcome to this beautifully crafted luxury cottage home featuring 4 bedrooms and 3.5 bathrooms, designed for comfortable and elevated living. The first floor offers a spacious two-car garage with a convenient walk door on the side, plus extra space perfect for storage or a workbench setup. Entering the home through the mud room and laundry area, you'll find the primary suite to your left, offering a private retreat complete with a large bathroom and a spacious walk-in closet. Across the hall, a generous storage closet keeps everyday essentials organized and out of sight. The heart of the home is the open-concept kitchen that seamlessly flows into the dining room and living room, creating an inviting space ideal for gatherings. Just beyond, step into the stunning loggia - a true highlight of the home. Featuring a beautiful outdoor fireplace, rustic farmhouse vibes, and elegant wooden columns, it offers a peaceful and stylish setting to unwind with friends or relax after a long day. Upstairs, you'll find three additional bedrooms: one with its own private bathroom and large walk-in closet, and the other two sharing a convenient Jack and Jill bath. Completing the second floor is a spacious flex room, perfect for indoor family gatherings, movie nights, or a fun hangout space for the kids.
New construction
Special offer
$671,041
100 Morrison St, Watkinsville, GA 30677
4beds
3,068sqft
Single Family Residence
Built in 2025
-- sqft lot
$666,700 Zestimate®
$219/sqft
$-- HOA
Under construction (available December 2025)
Currently being built and ready to move in soon. Reserve today by contacting the builder.
What's special
Outdoor fireplaceStunning loggiaDining roomLarge walk-in closetElegant wooden columnsSpacious walk-in closetJack and jill bath
This home is based on the Cottage 4 plan.
Call: (706) 899-2767
- 7 days |
- 79 |
- 0 |
Likely to sell faster than
Zillow last checked: November 04, 2025 at 01:20pm
Listing updated: November 04, 2025 at 01:20pm
Listed by:
Dream Finders Homes
Source: Dream Finders Homes
Travel times
Schedule tour
Select your preferred tour type — either in-person or real-time video tour — then discuss available options with the builder representative you're connected with.
Facts & features
Interior
Bedrooms & bathrooms
- Bedrooms: 4
- Bathrooms: 4
- Full bathrooms: 3
- 1/2 bathrooms: 1
Interior area
- Total interior livable area: 3,068 sqft
Property
Parking
- Total spaces: 2
- Parking features: Garage
- Garage spaces: 2
Features
- Levels: 2.0
- Stories: 2
Details
- Parcel number: C04T001I
Construction
Type & style
- Home type: SingleFamily
- Property subtype: Single Family Residence
Condition
- New Construction,Under Construction
- New construction: Yes
- Year built: 2025
Details
- Builder name: Dream Finders Homes
Community & HOA
Community
- Subdivision: Trove
Location
- Region: Watkinsville
Financial & listing details
- Price per square foot: $219/sqft
- Tax assessed value: $116,250
- Annual tax amount: $1,103
- Date on market: 10/29/2025
About the community
Located on a 35.63-acre tract of land at the intersection of Colham Ferry Road and Morrison Street, Trove will prove to be Watkinsville's newest delightful place to call home. Using age-old principles of traditional planning, architectural design and detailing, Trove builds upon Watkinsville's unique character and charm to build a place that is both lovable and admired for its modest elegance. The architectural style of Trove is inspired by the vernacular of Watkinsville and the surrounding area, inspired by its simplicity and unique character. Perhaps most importantly, the unique agrarian landscape is celebrated, with vast views maintained and preserved for future generations to enjoy. Contact us today to get exclusive updates on new homes in Trove!
Best Deals on Top Homes | Dream Finders Homes
Discover incredible savings on new homes from [DBA], featuring low monthly payments and low rates on move-in ready homes. Learn more today!Source: Dream Finders Homes

