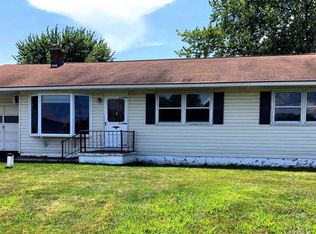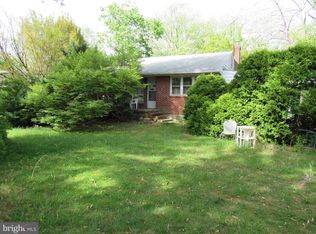Sold for $412,000
$412,000
100 Mountain Rd, Fallston, MD 21047
3beds
1,242sqft
Single Family Residence
Built in 1963
0.45 Acres Lot
$416,300 Zestimate®
$332/sqft
$2,400 Estimated rent
Home value
$416,300
$383,000 - $450,000
$2,400/mo
Zestimate® history
Loading...
Owner options
Explore your selling options
What's special
Welcome to 100 Mountain Rd – a charming 3-bedroom rancher nestled in the heart of sought-after Fallston! From the moment you step inside, you’ll notice the freshly refinished hardwood floors that add warmth and shine throughout the main living areas. This classic floor plan offers both function and charm, with spacious rooms and thoughtful touches throughout. The kitchen is light and bright, featuring Corian countertops, a convenient prep island, wall oven, and a view that overlooks the flat backyard—perfect for entertaining. Step outside to enjoy a spacious deck and a cozy fire pit area, ideal for cool evenings and weekend gatherings. Each of the three bedrooms offers generous space and natural light. The walkout basement is currently unfinished and full of potential—double your square footage with the space of your dreams! Sitting on just under a half-acre, the freshly landscaped yard offers room to play, garden, or simply enjoy the outdoors. Parking and storage are a breeze with both an attached 1-car garage and a detached 2-car garage. The oversized driveway allows for easy turnaround, making entry and exit onto Route 152 stress-free—especially during inclement weather when roads are cleared quickly. Additional highlights include: Well & Septic currently in use, but public utilities available for hook-up! Wired for generator plug-in. Fantastic Fallston location with convenient access to local amenities. Don’t miss this opportunity to own a move-in-ready home with room to grow, in a location that’s hard to beat!
Zillow last checked: 8 hours ago
Listing updated: September 05, 2025 at 09:48am
Listed by:
Chelsea Botley 443-678-2894,
Cummings & Co. Realtors
Bought with:
Matt Rhine, 628258
Keller Williams Legacy
Source: Bright MLS,MLS#: MDHR2046110
Facts & features
Interior
Bedrooms & bathrooms
- Bedrooms: 3
- Bathrooms: 1
- Full bathrooms: 1
- Main level bathrooms: 1
- Main level bedrooms: 3
Basement
- Description: Percent Finished: 0.0
- Area: 1242
Heating
- Hot Water, Oil
Cooling
- Ceiling Fan(s), Central Air, Electric
Appliances
- Included: Dishwasher, Microwave, Oven, Refrigerator, Washer, Dryer, Water Heater
- Laundry: In Basement
Features
- Combination Kitchen/Dining, Entry Level Bedroom, Upgraded Countertops, Floor Plan - Traditional
- Flooring: Hardwood, Tile/Brick, Carpet, Wood
- Windows: Bay/Bow, Window Treatments
- Basement: Connecting Stairway,Exterior Entry,Rear Entrance,Sump Pump,Full
- Number of fireplaces: 1
Interior area
- Total structure area: 2,484
- Total interior livable area: 1,242 sqft
- Finished area above ground: 1,242
- Finished area below ground: 0
Property
Parking
- Total spaces: 7
- Parking features: Garage Faces Rear, Garage Door Opener, Driveway, Asphalt, Off Street, Attached, Detached
- Attached garage spaces: 3
- Uncovered spaces: 4
Accessibility
- Accessibility features: None
Features
- Levels: Two
- Stories: 2
- Has private pool: Yes
- Pool features: Private
Lot
- Size: 0.45 Acres
Details
- Additional structures: Above Grade, Below Grade
- Parcel number: 1303084000
- Zoning: R2
- Special conditions: Standard
Construction
Type & style
- Home type: SingleFamily
- Architectural style: Ranch/Rambler
- Property subtype: Single Family Residence
Materials
- Vinyl Siding
- Foundation: Block
- Roof: Shingle,Asphalt
Condition
- New construction: No
- Year built: 1963
Utilities & green energy
- Sewer: Septic Exists
- Water: Well
- Utilities for property: Water Available, Sewer Available
Community & neighborhood
Location
- Region: Fallston
- Subdivision: Aumar Heights
Other
Other facts
- Listing agreement: Exclusive Right To Sell
- Ownership: Fee Simple
Price history
| Date | Event | Price |
|---|---|---|
| 9/5/2025 | Sold | $412,000+3%$332/sqft |
Source: | ||
| 8/16/2025 | Pending sale | $399,999$322/sqft |
Source: | ||
| 8/8/2025 | Listed for sale | $399,999+60%$322/sqft |
Source: | ||
| 7/20/2015 | Listing removed | $250,000$201/sqft |
Source: Mainland Realty #HR8674317 Report a problem | ||
| 6/24/2015 | Listed for sale | $250,000+17.6%$201/sqft |
Source: Mainland Realty #HR8674317 Report a problem | ||
Public tax history
| Year | Property taxes | Tax assessment |
|---|---|---|
| 2025 | $3,413 +6.2% | $307,600 +4.3% |
| 2024 | $3,214 +4.5% | $294,867 +4.5% |
| 2023 | $3,075 +4.7% | $282,133 +4.7% |
Find assessor info on the county website
Neighborhood: 21047
Nearby schools
GreatSchools rating
- 8/10Youths Benefit Elementary SchoolGrades: PK-5Distance: 3.3 mi
- 8/10Fallston Middle SchoolGrades: 6-8Distance: 1.8 mi
- 8/10Fallston High SchoolGrades: 9-12Distance: 2 mi
Schools provided by the listing agent
- District: Harford County Public Schools
Source: Bright MLS. This data may not be complete. We recommend contacting the local school district to confirm school assignments for this home.
Get a cash offer in 3 minutes
Find out how much your home could sell for in as little as 3 minutes with a no-obligation cash offer.
Estimated market value$416,300
Get a cash offer in 3 minutes
Find out how much your home could sell for in as little as 3 minutes with a no-obligation cash offer.
Estimated market value
$416,300

