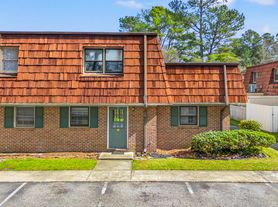2 BEDROOM 2 BATH UNIT ON THE 2ND FLOOR AT MYRTLE GREENS
ENJOY THE BEAUTIFUL POND VIEW WHILE SITTING ON THE BACK PATIO
NEW PAINT AND FLOOR THROUGHOUT THE UNIT.
PARTIALLY FURNISHED UNIT
RENT $1350
SECURITY DEPOSIT $1350
Pick up a rental application please stop by our office, located at 395 Myrtle Greens Dr. Conway, SC 29526.
NO PETS OR FULL TIME STUDENT RENTALS DUE TO HOA RESTRICTIONS
Application fee is only $50.
Apartment for rent
$1,350/mo
100 Myrtle Greens Dr #G, Conway, SC 29526
2beds
1,028sqft
Price may not include required fees and charges.
Apartment
Available now
No pets
-- A/C
In unit laundry
-- Parking
-- Heating
What's special
Partially furnished unitBack patioBeautiful pond viewNew paint
- 24 days
- on Zillow |
- -- |
- -- |
Travel times
Renting now? Get $1,000 closer to owning
Unlock a $400 renter bonus, plus up to a $600 savings match when you open a Foyer+ account.
Offers by Foyer; terms for both apply. Details on landing page.
Facts & features
Interior
Bedrooms & bathrooms
- Bedrooms: 2
- Bathrooms: 2
- Full bathrooms: 2
Appliances
- Included: Dishwasher, Dryer, Refrigerator, Washer
- Laundry: In Unit
Interior area
- Total interior livable area: 1,028 sqft
Property
Parking
- Details: Contact manager
Features
- Exterior features: Tennis Court(s), Water trash sewer pest control
Construction
Type & style
- Home type: Apartment
- Property subtype: Apartment
Building
Management
- Pets allowed: No
Community & HOA
Community
- Features: Fitness Center, Pool, Tennis Court(s)
HOA
- Amenities included: Fitness Center, Pool, Tennis Court(s)
Location
- Region: Conway
Financial & listing details
- Lease term: Contact For Details
Price history
| Date | Event | Price |
|---|---|---|
| 9/9/2025 | Listed for rent | $1,350$1/sqft |
Source: Zillow Rentals | ||
| 7/26/2025 | Contingent | $117,000$114/sqft |
Source: | ||
| 7/22/2025 | Price change | $117,000-8.2%$114/sqft |
Source: | ||
| 6/2/2025 | Price change | $127,500-1.2%$124/sqft |
Source: | ||
| 5/21/2025 | Price change | $129,000-6.2%$125/sqft |
Source: | ||
Neighborhood: 29526
There are 2 available units in this apartment building
