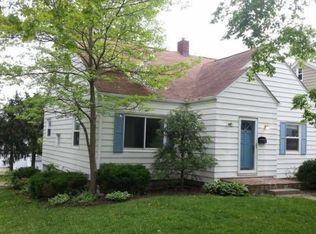Sold for $230,000 on 08/29/25
$230,000
100 N 3rd St, Rittman, OH 44270
4beds
1,248sqft
Single Family Residence
Built in 1909
7,405.2 Square Feet Lot
$236,900 Zestimate®
$184/sqft
$1,503 Estimated rent
Home value
$236,900
$199,000 - $280,000
$1,503/mo
Zestimate® history
Loading...
Owner options
Explore your selling options
What's special
Welcome to this beautifully maintained 4-bedroom, 2-bath home located in the heart of Rittman! Fully remodeled in 2010, this home has seen thoughtful updates throughout the years, blending modern comfort with classic charm. Step inside to find a clean and inviting interior featuring a convenient first-floor bedroom, updated bathrooms, kitchen, stylish light fixtures, and more. The spacious layout offers room to grow, entertain, or simply relax in comfort. Enjoy the outdoors with a brand-new deck built in 2024, perfect for summer gatherings or quiet mornings. The chain link fence (2018) offers privacy and security, while a shed added in 2019 provides convenient extra storage. The new garage door (2021) adds curb appeal and functionality. Situated on a decent-sized lot, the yard offers ample space for pets, play, or gardening. Plus, you'll love being close to nearby shopping, and local amenities, making daily life easy and enjoyable. Don't miss this move-in ready gem. Schedule your private showing today!
Zillow last checked: 8 hours ago
Listing updated: August 29, 2025 at 10:36am
Listing Provided by:
Tyson T Hartzler 330-786-5493 tyson@visionsalesteam.com,
Keller Williams Chervenic Rlty,
Jeffrey Helfrich 330-557-2951,
Keller Williams Chervenic Rlty
Bought with:
Laura Ross, 2016004450
Keller Williams Elevate
Source: MLS Now,MLS#: 5139168 Originating MLS: Akron Cleveland Association of REALTORS
Originating MLS: Akron Cleveland Association of REALTORS
Facts & features
Interior
Bedrooms & bathrooms
- Bedrooms: 4
- Bathrooms: 2
- Full bathrooms: 2
- Main level bathrooms: 1
- Main level bedrooms: 1
Primary bedroom
- Level: Second
- Dimensions: 15.00 x 10.00
Bedroom
- Level: Second
- Dimensions: 10.00 x 31.00
Bedroom
- Level: Second
- Dimensions: 10.00 x 30.00
Bedroom
- Level: Second
- Dimensions: 10.00 x 11.00
Kitchen
- Level: First
- Dimensions: 18.00 x 10.00
Living room
- Level: First
- Dimensions: 15.00 x 10.00
Heating
- Forced Air
Cooling
- Central Air
Appliances
- Included: Dishwasher, Disposal, Humidifier, Microwave, Range
Features
- Basement: Full
- Has fireplace: No
Interior area
- Total structure area: 1,248
- Total interior livable area: 1,248 sqft
- Finished area above ground: 1,248
Property
Parking
- Total spaces: 1
- Parking features: Detached, Garage, Unpaved
- Garage spaces: 1
Features
- Levels: Three Or More,Two
- Stories: 2
- Fencing: Chain Link
Lot
- Size: 7,405 sqft
Details
- Additional structures: Shed(s)
- Parcel number: 6301356.000
Construction
Type & style
- Home type: SingleFamily
- Architectural style: Bungalow,Conventional
- Property subtype: Single Family Residence
Materials
- Other
- Roof: Shingle
Condition
- Year built: 1909
Utilities & green energy
- Sewer: Public Sewer
- Water: Public
Community & neighborhood
Location
- Region: Rittman
Price history
| Date | Event | Price |
|---|---|---|
| 8/29/2025 | Sold | $230,000$184/sqft |
Source: | ||
| 7/18/2025 | Contingent | $230,000$184/sqft |
Source: | ||
| 7/18/2025 | Pending sale | $230,000$184/sqft |
Source: | ||
| 7/14/2025 | Listed for sale | $230,000+170.6%$184/sqft |
Source: | ||
| 5/11/2010 | Sold | $85,000+325%$68/sqft |
Source: MLS Now #3103544 Report a problem | ||
Public tax history
| Year | Property taxes | Tax assessment |
|---|---|---|
| 2024 | $1,411 +0.3% | $34,250 |
| 2023 | $1,407 +14.9% | $34,250 +29% |
| 2022 | $1,225 -1.7% | $26,550 |
Find assessor info on the county website
Neighborhood: 44270
Nearby schools
GreatSchools rating
- 7/10Rittman Elementary SchoolGrades: K-5Distance: 0.5 mi
- 7/10Rittman Middle SchoolGrades: 6-8Distance: 0.5 mi
- 7/10Rittman High SchoolGrades: 9-12Distance: 0.5 mi
Schools provided by the listing agent
- District: Rittman EVSD - 8507
Source: MLS Now. This data may not be complete. We recommend contacting the local school district to confirm school assignments for this home.
Get a cash offer in 3 minutes
Find out how much your home could sell for in as little as 3 minutes with a no-obligation cash offer.
Estimated market value
$236,900
Get a cash offer in 3 minutes
Find out how much your home could sell for in as little as 3 minutes with a no-obligation cash offer.
Estimated market value
$236,900
