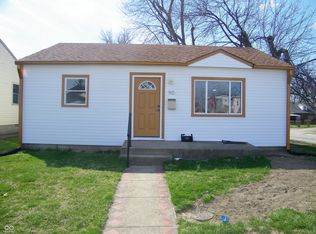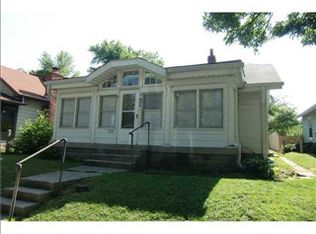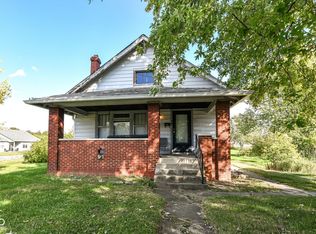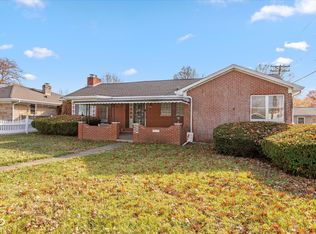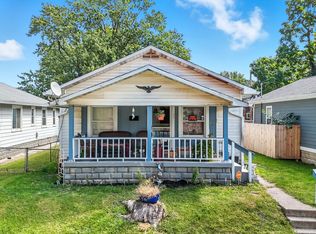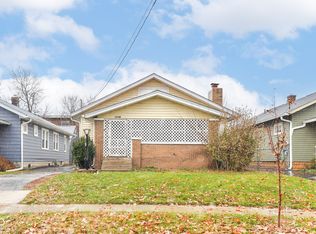Buyer Credit Available! Welcome to this charming corner-lot home in the heart of Beech Grove! Close to Downtown Indianapolis! Situated at N 6th Ave and Albany Street, this home invites you in with a welcoming covered front porch-an ideal spot to enjoy your morning coffee and watch the neighborhood come to life. Inside, you'll find a spacious living room that flows seamlessly into a formal dining area, offering plenty of room for entertaining or relaxing with loved ones. The kitchen provides ample space and room for a table, giving you the flexibility to use the dining room as an additional living area if you wish. Two generously sized bedrooms are thoughtfully positioned on either side of a full bathroom featuring double vanities for added convenience. The full basement delivers an abundance of storage and the potential to be finished for even more living space. Step outside to the shaded, covered back porch perfect for gatherings with family and friends. A wheelchair ramp is also included, ensuring easy accessibility for all. Schedule your showing today!
Active
Price cut: $2K (11/1)
$181,900
100 N 6th Ave, Beech Grove, IN 46107
2beds
1,862sqft
Est.:
Residential, Single Family Residence
Built in 1925
6,098.4 Square Feet Lot
$-- Zestimate®
$98/sqft
$-- HOA
What's special
Corner-lot homeFormal dining areaKitchen provides ample spaceWelcoming covered front porchShaded covered back porchTwo generously sized bedrooms
- 138 days |
- 319 |
- 12 |
Zillow last checked: 8 hours ago
Listing updated: December 01, 2025 at 08:00am
Listing Provided by:
Corina Jones 317-281-7996,
Your Home Team,
Seth Ragon,
Your Home Team
Source: MIBOR as distributed by MLS GRID,MLS#: 22053301
Tour with a local agent
Facts & features
Interior
Bedrooms & bathrooms
- Bedrooms: 2
- Bathrooms: 1
- Full bathrooms: 1
- Main level bathrooms: 1
- Main level bedrooms: 2
Primary bedroom
- Level: Main
- Area: 168 Square Feet
- Dimensions: 14x12
Bedroom 2
- Level: Main
- Area: 143 Square Feet
- Dimensions: 13x11
Dining room
- Level: Main
- Area: 208 Square Feet
- Dimensions: 16x13
Kitchen
- Level: Main
- Area: 195 Square Feet
- Dimensions: 15x13
Living room
- Level: Main
- Area: 256 Square Feet
- Dimensions: 16x16
Heating
- Forced Air, Natural Gas
Cooling
- Central Air
Appliances
- Included: Dryer, Gas Water Heater, Gas Oven, Range Hood, Refrigerator, Washer
- Laundry: In Basement
Features
- Attic Access, Hardwood Floors, Double Vanity
- Flooring: Hardwood
- Basement: Full,Daylight
- Attic: Access Only
Interior area
- Total structure area: 1,862
- Total interior livable area: 1,862 sqft
- Finished area below ground: 80
Property
Parking
- Total spaces: 1
- Parking features: Detached
- Garage spaces: 1
Accessibility
- Accessibility features: Accessible Approach with Ramp, Accessible Entrance
Features
- Levels: One
- Stories: 1
- Patio & porch: Deck, Covered
Lot
- Size: 6,098.4 Square Feet
- Features: Corner Lot, Sidewalks, Storm Sewer, Street Lights, Mature Trees
Details
- Parcel number: 491021117130000102
- Horse amenities: None
Construction
Type & style
- Home type: SingleFamily
- Architectural style: Bungalow
- Property subtype: Residential, Single Family Residence
Materials
- Vinyl Siding
- Foundation: Block, Full
Condition
- New construction: No
- Year built: 1925
Utilities & green energy
- Water: Public
Community & HOA
Community
- Subdivision: Beech Grove
HOA
- Has HOA: No
Location
- Region: Beech Grove
Financial & listing details
- Price per square foot: $98/sqft
- Tax assessed value: $173,800
- Annual tax amount: $2,226
- Date on market: 7/30/2025
- Cumulative days on market: 207 days
Estimated market value
Not available
Estimated sales range
Not available
Not available
Price history
Price history
| Date | Event | Price |
|---|---|---|
| 11/1/2025 | Price change | $181,900-1.1%$98/sqft |
Source: | ||
| 10/15/2025 | Price change | $183,900-0.5%$99/sqft |
Source: | ||
| 8/25/2025 | Price change | $184,900-2.6%$99/sqft |
Source: | ||
| 7/30/2025 | Listed for sale | $189,900-5.1%$102/sqft |
Source: | ||
| 7/23/2025 | Listing removed | $200,000$107/sqft |
Source: | ||
Public tax history
Public tax history
| Year | Property taxes | Tax assessment |
|---|---|---|
| 2024 | $2,247 +2% | $173,800 -2% |
| 2023 | $2,203 +26.1% | $177,300 +11.4% |
| 2022 | $1,747 +17% | $159,100 +19.6% |
Find assessor info on the county website
BuyAbility℠ payment
Est. payment
$902/mo
Principal & interest
$705
Property taxes
$133
Home insurance
$64
Climate risks
Neighborhood: 46107
Nearby schools
GreatSchools rating
- 3/10Central Elementary School (Beech Grove)Grades: 2-3Distance: 0.3 mi
- 8/10Beech Grove Middle SchoolGrades: 7-8Distance: 0.4 mi
- 2/10Beech Grove Senior High SchoolGrades: 9-12Distance: 1.1 mi
- Loading
- Loading
