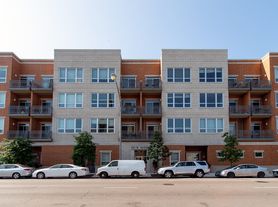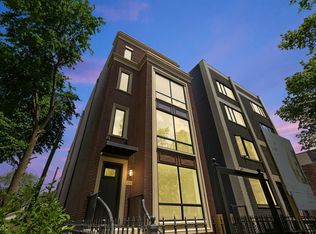STUNNING PENTHOUSE WITH PANORAMIC VIEWS NEAR THE UNITED CENTER - AVAILABLE 11/1/2025! Experience one of the best skyline views just west of downtown Chicago in this beautifully updated 9th-floor 2 bed / 2 bath penthouse condo in the vibrant West Loop neighborhood! Renovated in 2021, this modern unit offers breathtaking day and night views of downtown Chicago, with the United Center and skyline right outside your window. Key Features: Bright and spacious layout with separate living and dining rooms. Corner living room with cozy gas fireplace and expansive city views. Private balcony perfect for grilling and enjoying the skyline. Updated kitchen with stainless steel appliances, dishwasher, microwave & track lighting. Hardwood and tile flooring throughout. In-unit laundry with full-size washer and dryer. Primary suite features a double vanity and large soaking tub. Fully sprinklered elevator building with great amenities. Included in Rent: Heating & cooking gas. TWO garage parking spots. One storage locker. Concierge and door staff. Building Amenities: Large welcoming lobby. Community and board meeting rooms. 2nd-floor fitness center. Bike storage room. Secure indoor parking garage. Location: Easy access to CTA buses and the Green & Blue Line trains. Just minutes from downtown and steps from the United Center. Walkable, connected, and conveniently located in West Loop. Tenant pays only electric. No pets or smokers. Minimum 1 1/2 year lease required.
Condo for rent
$2,900/mo
100 N Hermitage Ave UNIT 916, Chicago, IL 60612
2beds
1,318sqft
Price may not include required fees and charges.
Condo
Available Sat Nov 1 2025
No pets
Central air
In unit laundry
2 Attached garage spaces parking
Electric, fireplace
What's special
Cozy gas fireplacePrivate balconyPanoramic viewsExpansive city viewsIn-unit laundryUpdated kitchenBright and spacious layout
- 41 days |
- -- |
- -- |
Travel times
Looking to buy when your lease ends?
Consider a first-time homebuyer savings account designed to grow your down payment with up to a 6% match & 3.83% APY.
Facts & features
Interior
Bedrooms & bathrooms
- Bedrooms: 2
- Bathrooms: 2
- Full bathrooms: 2
Heating
- Electric, Fireplace
Cooling
- Central Air
Appliances
- Included: Dishwasher, Dryer, Microwave, Range, Refrigerator, Stove, Washer
- Laundry: In Unit, Laundry Closet, Main Level
Features
- Elevator, Flexicore, Health Facilities, High Ceilings, Lobby, Storage
- Flooring: Hardwood
- Has fireplace: Yes
Interior area
- Total interior livable area: 1,318 sqft
Property
Parking
- Total spaces: 2
- Parking features: Attached, Garage, Covered
- Has attached garage: Yes
- Details: Contact manager
Features
- Exterior features: Attached, Balcony, Balcony/Porch/Lanai, Bicycle storage, Bike Room/Bike Trails, Disability Access, Door Person, Doorman included in rent, Drapes, Electric, Electricity not included in rent, Elevator, Elevator(s), Entry Slope less than 1 foot, Exercise Room, Exterior Maintenance included in rent, Flexicore, Garage, Garage Door Opener, Garage Owned, Gardener included in rent, Gas included in rent, Hall Width 36 Inches or More, Health Facilities, Heating included in rent, Heating: Electric, High Ceilings, In Unit, Laundry Closet, Living Room, Lobby, Main Level, Main Level Entry, On Site, On Site Manager/Engineer, Parking included in rent, Party Room, Receiving Room, Roof Type: Asphalt, Scavenger included in rent, Screens, Security Door Lock(s), Security System included in rent, Security included in rent, Snow Removal included in rent, Stainless Steel Appliance(s), Storage, Water included in rent, Wheelchair Accessible
Details
- Parcel number: 17074230204113
Construction
Type & style
- Home type: Condo
- Property subtype: Condo
Materials
- Roof: Asphalt
Condition
- Year built: 2005
Utilities & green energy
- Utilities for property: Gas, Water
Building
Management
- Pets allowed: No
Community & HOA
Location
- Region: Chicago
Financial & listing details
- Lease term: 12 Months
Price history
| Date | Event | Price |
|---|---|---|
| 9/18/2025 | Price change | $2,900-3.3%$2/sqft |
Source: MRED as distributed by MLS GRID #12455267 | ||
| 8/26/2025 | Listed for rent | $3,000+11.1%$2/sqft |
Source: MRED as distributed by MLS GRID #12455267 | ||
| 10/2/2024 | Listing removed | $2,700$2/sqft |
Source: MRED as distributed by MLS GRID #12057690 | ||
| 8/22/2024 | Price change | $2,700-3.6%$2/sqft |
Source: MRED as distributed by MLS GRID #12057690 | ||
| 7/19/2024 | Listed for rent | $2,800$2/sqft |
Source: MRED as distributed by MLS GRID #12057690 | ||
Neighborhood: West Town
There are 3 available units in this apartment building

