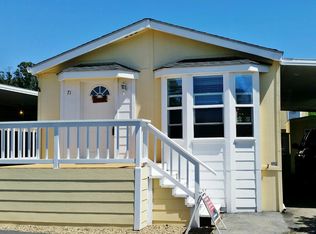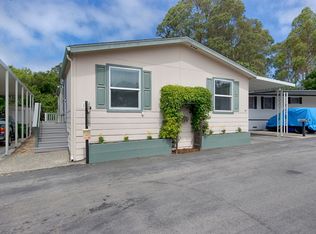Very light, updated 2/2. Open design with family room off kitchen and updated kitchen with white cabinets, extensive counter space and bright! New carpet, newer dual pane windows and nice back yard patio area. Shows stunning- Amazing price! Feels so light and open- You'll Love It!
This property is off market, which means it's not currently listed for sale or rent on Zillow. This may be different from what's available on other websites or public sources.

