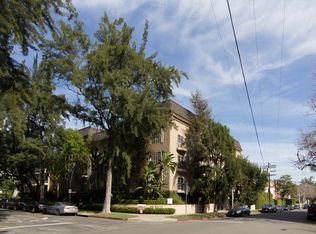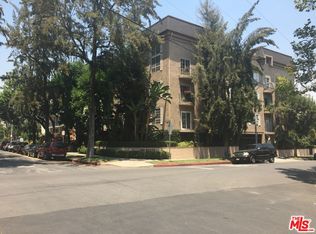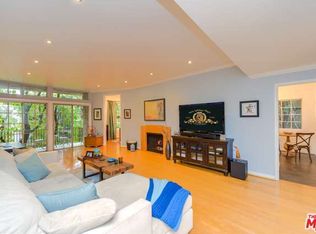Sold for $936,000 on 01/28/25
$936,000
100 N Wetherly Dr APT 3C, Los Angeles, CA 90048
2beds
1,671sqft
Residential, Condominium
Built in 1981
-- sqft lot
$916,200 Zestimate®
$560/sqft
$4,910 Estimated rent
Home value
$916,200
$834,000 - $1.01M
$4,910/mo
Zestimate® history
Loading...
Owner options
Explore your selling options
What's special
Check out this well-designed single-story condo on the third floor, ideally located adjacent to Beverly Hills. Enjoy peaceful tree-top views and plenty of natural light thanks to its eastern exposure. The spacious layout includes ample storage, custom bookshelves, and an open living room that flows into a dining area and private balcony great for relaxing or entertaining. The kitchen offers plenty of room for cooking, and you'll love the convenience of in-unit laundry and two secure garage spaces. Whether you choose to move right in or make it your own, this condo offers endless possibilities. With easy access to Cedars-Sinai Medical Center, Bristol Farms, The Grove, Beverly Center, Robertson Blvd, and the Pacific Design Center, you're just minutes away from top shopping, dining, and entertainment. Don't miss this opportunity to make this desirable location your home.
Zillow last checked: 8 hours ago
Listing updated: January 29, 2025 at 07:31am
Listed by:
Sharona Alperin DRE # 00923981 310-345-9425,
Sotheby's International Realty 310-724-7000,
Eden Burkow DRE # 02118558 310-890-3615,
Sotheby's International Realty
Bought with:
Niloofar Farahi, DRE # 01490931
Nelson Shelton & Associates
Source: CLAW,MLS#: 24-465061
Facts & features
Interior
Bedrooms & bathrooms
- Bedrooms: 2
- Bathrooms: 2
- Full bathrooms: 2
Kitchen
- Features: Bar, Pantry
Heating
- Central
Cooling
- Central Air
Appliances
- Included: Dishwasher, Dryer, Washer, Refrigerator, Range/Oven, Disposal
- Laundry: In Unit
Features
- Elevator, Breakfast Area, Dining Area, Eat-in Kitchen
- Flooring: Carpet, Tile
- Number of fireplaces: 1
- Fireplace features: Living Room
Interior area
- Total structure area: 1,671
- Total interior livable area: 1,671 sqft
Property
Parking
- Total spaces: 2
- Parking features: Community Structure, Secured, Garage - 2 Car, Tandem, On Site
- Garage spaces: 2
Features
- Levels: One
- Stories: 4
- Entry location: Ground Level - no steps
- Exterior features: Balcony
- Pool features: None
- Spa features: None
- Has view: Yes
- View description: City, Walk Street, Tree Top
- Waterfront features: None
Lot
- Size: 0.27 Acres
Details
- Parcel number: 4335004037
- Zoning: LAR4
- Special conditions: Standard
Construction
Type & style
- Home type: Condo
- Architectural style: Traditional
- Property subtype: Residential, Condominium
- Attached to another structure: Yes
Condition
- Year built: 1981
Community & neighborhood
Security
- Security features: Card/Code Access
Location
- Region: Los Angeles
- Subdivision: Wetherly Drive Condominium Association
HOA & financial
HOA
- Has HOA: Yes
- HOA fee: $895 monthly
- Amenities included: None
Price history
| Date | Event | Price |
|---|---|---|
| 1/28/2025 | Sold | $936,000-6.3%$560/sqft |
Source: | ||
| 1/23/2025 | Pending sale | $999,000$598/sqft |
Source: | ||
| 11/20/2024 | Listed for sale | $999,000-9%$598/sqft |
Source: | ||
| 11/1/2024 | Listing removed | $1,098,000$657/sqft |
Source: | ||
| 9/27/2024 | Listed for sale | $1,098,000-8.3%$657/sqft |
Source: | ||
Public tax history
| Year | Property taxes | Tax assessment |
|---|---|---|
| 2025 | $11,361 +61.3% | $583,510 +2% |
| 2024 | $7,043 +1.9% | $572,070 +2% |
| 2023 | $6,910 +4.8% | $560,854 +2% |
Find assessor info on the county website
Neighborhood: Mid City West
Nearby schools
GreatSchools rating
- 6/10Rosewood Avenue Elementary SchoolGrades: K-5Distance: 0.9 mi
- 8/10John Burroughs Middle SchoolGrades: 6-8Distance: 3.1 mi
- 6/10Fairfax Senior High SchoolGrades: 9-12Distance: 1.7 mi
Schools provided by the listing agent
- District: Los Angeles Unified
Source: CLAW. This data may not be complete. We recommend contacting the local school district to confirm school assignments for this home.
Get a cash offer in 3 minutes
Find out how much your home could sell for in as little as 3 minutes with a no-obligation cash offer.
Estimated market value
$916,200
Get a cash offer in 3 minutes
Find out how much your home could sell for in as little as 3 minutes with a no-obligation cash offer.
Estimated market value
$916,200


