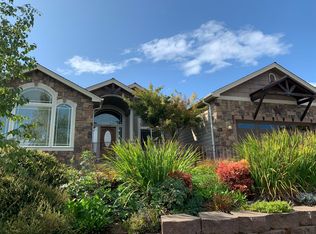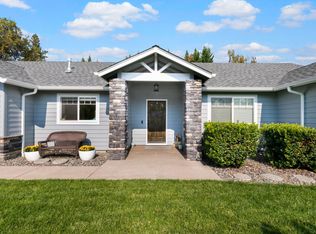Closed
$624,876
100 NW Fall Run Dr, Grants Pass, OR 97526
4beds
3baths
2,890sqft
Single Family Residence
Built in 2004
9,583.2 Square Feet Lot
$578,500 Zestimate®
$216/sqft
$2,841 Estimated rent
Home value
$578,500
$532,000 - $625,000
$2,841/mo
Zestimate® history
Loading...
Owner options
Explore your selling options
What's special
Searching for an absolutely unique home? This is it! Single story living at its best with over 2800 square feet in this one-of-a-kind home with custom lighting, artwork, and finishes, soaring ceilings & crown molding throughout. Natural light bathes the primary suite with 2 walk in closets 2 vanities makeup table jetted tub & cabinet space galore! Luxurious dual shower with granite surround & rainwater faucet overhead is perfect for relaxing. The kitchen is a chef's dream separated from the great room by a bar height counter. French doors open to a grand covered patio perfect for entertaining any time of the day. With a large living room formal dining room & breakfast nook this house has it all. Oversized extra tall 3 car garage. Laundry room is a masterpiece of vintage pin-up and graffiti artwork. Hall bath has an ombre paint job chandelier & amethyst drawer pulls 4th bedroom is excellent office with French doors. Looking for a unique space to live your best life? Come see this today
Zillow last checked: 8 hours ago
Listing updated: November 07, 2024 at 07:30pm
Listed by:
Century 21 JC Jones American Dream 541-476-6502
Bought with:
Century 21 JC Jones American Dream
Source: Oregon Datashare,MLS#: 220171372
Facts & features
Interior
Bedrooms & bathrooms
- Bedrooms: 4
- Bathrooms: 3
Heating
- Electric, Forced Air, Natural Gas
Cooling
- Central Air
Appliances
- Included: Cooktop, Dishwasher, Disposal, Oven, Refrigerator, Water Heater
Features
- Ceiling Fan(s), Enclosed Toilet(s), Granite Counters, Kitchen Island, Linen Closet, Primary Downstairs, Vaulted Ceiling(s), Walk-In Closet(s)
- Flooring: Carpet, Stone, Tile
- Windows: Double Pane Windows, Tinted Windows, Vinyl Frames
- Basement: None
- Has fireplace: Yes
- Fireplace features: Gas, Great Room
- Common walls with other units/homes: No Common Walls,No One Above,No One Below
Interior area
- Total structure area: 2,890
- Total interior livable area: 2,890 sqft
- Finished area below ground: 0
Property
Parking
- Total spaces: 3
- Parking features: Attached, Concrete, Driveway, Garage Door Opener, Gravel
- Attached garage spaces: 3
- Has uncovered spaces: Yes
Features
- Levels: One
- Stories: 1
- Patio & porch: Patio
- Exterior features: Fire Pit
- Spa features: Bath
- Fencing: Fenced
- Has view: Yes
- View description: Mountain(s), Neighborhood, Territorial, Valley
Lot
- Size: 9,583 sqft
- Features: Corner Lot, Drip System, Landscaped, Sprinkler Timer(s), Sprinklers In Front, Sprinklers In Rear
Details
- Additional structures: Shed(s)
- Parcel number: R342840
- Zoning description: R-1-12; Res Low
- Special conditions: Probate Listing
Construction
Type & style
- Home type: SingleFamily
- Architectural style: Contemporary
- Property subtype: Single Family Residence
Materials
- Frame
- Foundation: Concrete Perimeter
- Roof: Composition
Condition
- New construction: No
- Year built: 2004
Utilities & green energy
- Sewer: Public Sewer
- Water: Public
Community & neighborhood
Security
- Security features: Carbon Monoxide Detector(s), Smoke Detector(s)
Location
- Region: Grants Pass
- Subdivision: Forest Hills Subdivision
Other
Other facts
- Listing terms: Cash,Conventional,FHA,VA Loan
- Road surface type: Paved
Price history
| Date | Event | Price |
|---|---|---|
| 6/7/2024 | Sold | $624,876$216/sqft |
Source: | ||
| 5/8/2024 | Pending sale | $624,876$216/sqft |
Source: | ||
| 5/3/2024 | Price change | $624,876-7.4%$216/sqft |
Source: | ||
| 4/4/2024 | Price change | $674,987-4.8%$234/sqft |
Source: | ||
| 3/15/2024 | Price change | $708,990-1.8%$245/sqft |
Source: | ||
Public tax history
| Year | Property taxes | Tax assessment |
|---|---|---|
| 2024 | $717 -86.3% | $56,980 -85.4% |
| 2023 | $5,217 +2.6% | $390,020 +0% |
| 2022 | $5,085 +4.9% | $390,010 +6.1% |
Find assessor info on the county website
Neighborhood: 97526
Nearby schools
GreatSchools rating
- 5/10Highland Elementary SchoolGrades: K-5Distance: 1.4 mi
- 7/10North Middle SchoolGrades: 6-8Distance: 1.2 mi
- 8/10Grants Pass High SchoolGrades: 9-12Distance: 1.4 mi
Schools provided by the listing agent
- Elementary: Highland Elem
- Middle: North Middle
- High: Grants Pass High
Source: Oregon Datashare. This data may not be complete. We recommend contacting the local school district to confirm school assignments for this home.

Get pre-qualified for a loan
At Zillow Home Loans, we can pre-qualify you in as little as 5 minutes with no impact to your credit score.An equal housing lender. NMLS #10287.

