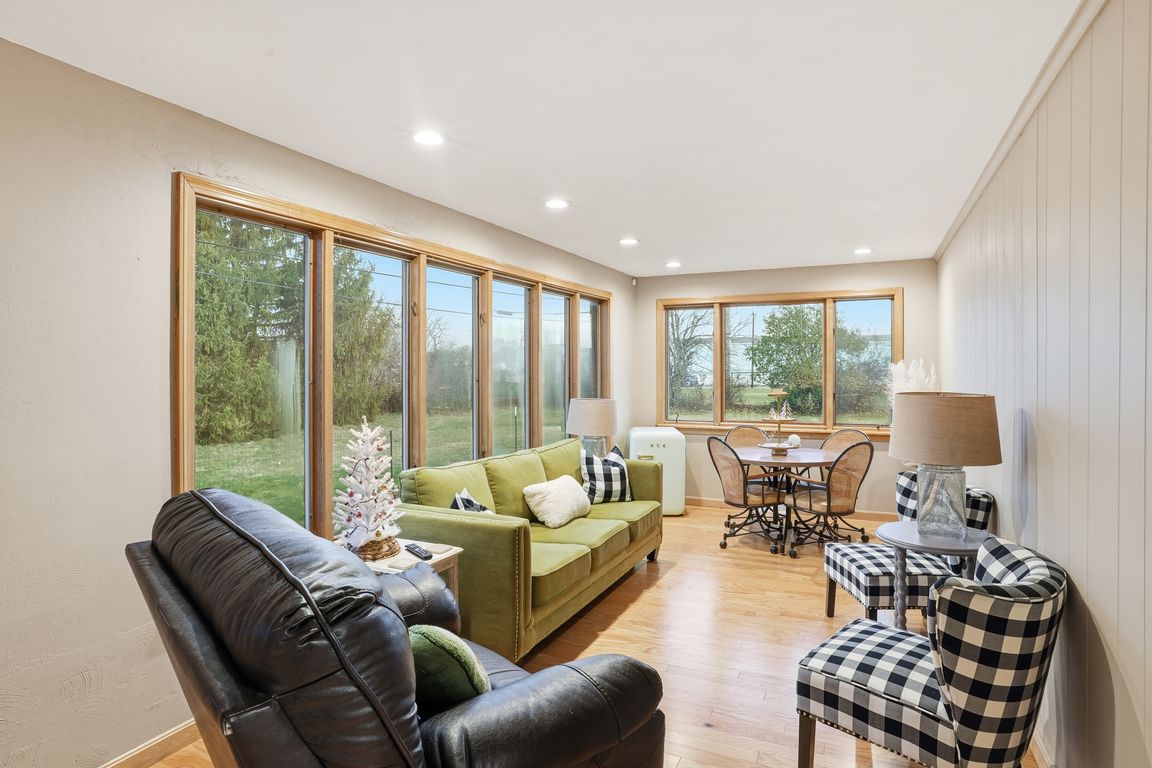
For sale
$279,900
3beds
1,704sqft
100 Ohio Ave, Tiffin, OH 44883
3beds
1,704sqft
Single family residence
Built in 1952
0.38 Acres
1 Garage space
$164 price/sqft
What's special
All-brick ranchAttached garageThree bedroomsBright welcoming interiorPaved drivewaySingle-story convenienceStylish kitchen
This move-in ready all-brick ranch offers single-story convenience and timeless appeal, featuring approximately 1,704 sq ft of well-designed living space with three bedrooms and two full baths. Built in 1952 with quality craftsmanship, the home has been exceptionally updated for modern living. The kitchen and both bathrooms have been recently renovated, ...
- 12 hours |
- 230 |
- 14 |
Source: NORIS,MLS#: 10001583
Travel times
Family Room
Kitchen
Bedroom
Zillow last checked: 8 hours ago
Listing updated: 19 hours ago
Listed by:
William Jones 419-618-0517,
RE/MAX Unlimited Results Rlty
Source: NORIS,MLS#: 10001583
Facts & features
Interior
Bedrooms & bathrooms
- Bedrooms: 3
- Bathrooms: 2
- Full bathrooms: 2
Primary bedroom
- Level: Main
- Dimensions: 13 x 12
Bedroom 2
- Level: Main
- Dimensions: 12 x 10
Bedroom 3
- Level: Main
- Dimensions: 12 x 12
Family room
- Level: Main
- Dimensions: 23.5 x 10
Kitchen
- Level: Main
- Dimensions: 21 x 12
Living room
- Level: Main
- Dimensions: 21 x 17.5
Heating
- Forced Air, Natural Gas
Cooling
- Central Air
Appliances
- Included: Dishwasher, Ice Maker, Microwave, Water Heater, Convection Oven, Disposal, Dryer, Exhaust Fan, Gas Cooktop, Refrigerator, Wall Oven, Washer
- Laundry: In Basement, Main Level
Features
- Built-in Features, Ceiling Fan(s), Double Vanity, Eat-in Kitchen, Open Floorplan, Storage
- Flooring: Ceramic Tile, Hardwood
- Basement: Unfinished,Walk-Up Access
- Has fireplace: No
- Common walls with other units/homes: No Common Walls
Interior area
- Total structure area: 1,704
- Total interior livable area: 1,704 sqft
Video & virtual tour
Property
Parking
- Total spaces: 4
- Parking features: Asphalt, Off Street, Paved, Attached Garage, Driveway, Garage Door Opener, Private
- Garage spaces: 1.5
- Has uncovered spaces: Yes
Features
- Levels: One
- Patio & porch: Rear Patio
- Exterior features: Private Yard
Lot
- Size: 0.38 Acres
- Dimensions: 100x167
Details
- Parcel number: Q53011071160000
Construction
Type & style
- Home type: SingleFamily
- Property subtype: Single Family Residence
Materials
- Brick
- Foundation: Block
- Roof: Asphalt,Shingle
Condition
- New construction: No
- Year built: 1952
Utilities & green energy
- Electric: 200+ Amp Service, Circuit Breakers
- Sewer: Public Sewer
- Water: Public
- Utilities for property: Cable Available, Natural Gas Connected, Sewer Connected, Water Connected
Community & HOA
Community
- Subdivision: None
HOA
- Has HOA: No
Location
- Region: Tiffin
Financial & listing details
- Price per square foot: $164/sqft
- Tax assessed value: $173,190
- Annual tax amount: $2,045
- Date on market: 11/18/2025
- Listing terms: Cash,Conventional,FHA,USDA Loan,VA Loan