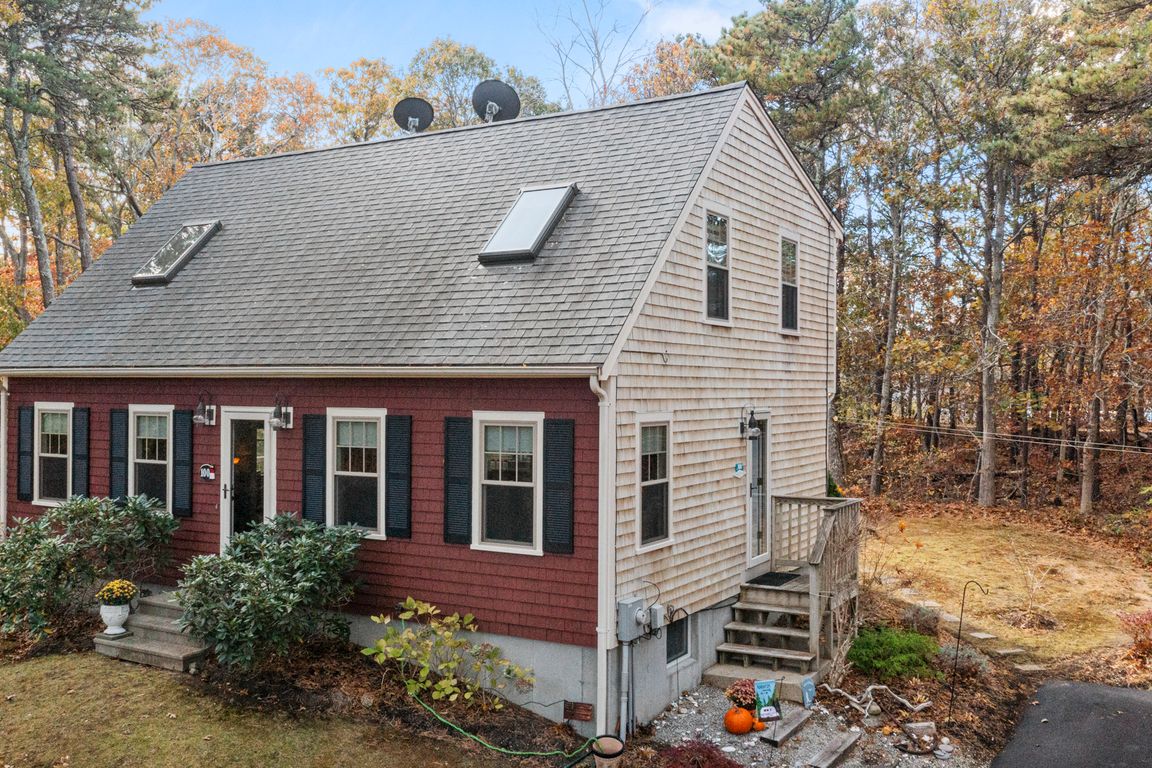
For sale
$714,995
3beds
1,462sqft
100 Orchard Dr, Eastham, MA 02642
3beds
1,462sqft
Single family residence
Built in 1997
0.46 Acres
6 Open parking spaces
$489 price/sqft
What's special
Outdoor showerExpanded deckSunlit dining roomNicely updated kitchenBreakfast barSpacious family roomPeaceful cul-de-sac
Welcome home to charming Cape Cod living! Nestled on a peaceful cul-de-sac, this 3-bedroom, 2-bathroom gem is your perfect Massachusetts retreat! The main level offers a wonderful flow, starting with a cozy living room that leads directly into the nicely updated kitchen. Here, you'll find granite countertops, stainless steel appliances, and ...
- 6 days |
- 352 |
- 17 |
Likely to sell faster than
Source: MLS PIN,MLS#: 73453602
Travel times
Family Room
Kitchen
Primary Bedroom
Zillow last checked: 8 hours ago
Listing updated: November 15, 2025 at 12:07am
Listed by:
Paul J. Cervone,
Lamacchia Realty, Inc.
Source: MLS PIN,MLS#: 73453602
Facts & features
Interior
Bedrooms & bathrooms
- Bedrooms: 3
- Bathrooms: 2
- Full bathrooms: 2
Primary bedroom
- Features: Closet, Flooring - Wall to Wall Carpet, Cable Hookup
- Level: Second
- Area: 273
- Dimensions: 13 x 21
Bedroom 2
- Features: Closet, Flooring - Wall to Wall Carpet, Cable Hookup
- Level: Second
- Area: 100
- Dimensions: 10 x 10
Bedroom 3
- Features: Closet, Flooring - Wall to Wall Carpet, Attic Access, Cable Hookup
- Level: Second
- Area: 110
- Dimensions: 11 x 10
Primary bathroom
- Features: No
Bathroom 1
- Features: Bathroom - Full, Bathroom - Tiled With Shower Stall, Closet - Linen, Flooring - Stone/Ceramic Tile, Countertops - Stone/Granite/Solid
- Level: Second
- Area: 72
- Dimensions: 9 x 8
Bathroom 2
- Features: Bathroom - Full, Bathroom - With Tub & Shower, Flooring - Hardwood, Countertops - Stone/Granite/Solid
- Level: First
- Area: 56
- Dimensions: 8 x 7
Dining room
- Features: Flooring - Hardwood, Open Floorplan, Slider
- Level: First
- Area: 121
- Dimensions: 11 x 11
Family room
- Features: Flooring - Hardwood, Cable Hookup, Exterior Access
- Level: First
- Area: 216
- Dimensions: 18 x 12
Kitchen
- Features: Bathroom - Full, Flooring - Hardwood, Countertops - Stone/Granite/Solid, Countertops - Upgraded, Kitchen Island, Breakfast Bar / Nook, Open Floorplan, Recessed Lighting, Stainless Steel Appliances
- Level: First
- Area: 132
- Dimensions: 12 x 11
Living room
- Features: Flooring - Hardwood, Cable Hookup, Exterior Access
- Level: First
- Area: 168
- Dimensions: 14 x 12
Heating
- Baseboard, Oil
Cooling
- None
Appliances
- Laundry: Electric Dryer Hookup, Washer Hookup, In Basement
Features
- Internet Available - Unknown
- Flooring: Tile, Carpet, Bamboo
- Doors: Insulated Doors
- Windows: Insulated Windows, Screens
- Basement: Full,Interior Entry,Bulkhead,Unfinished
- Number of fireplaces: 1
- Fireplace features: Family Room
Interior area
- Total structure area: 1,462
- Total interior livable area: 1,462 sqft
- Finished area above ground: 1,462
Video & virtual tour
Property
Parking
- Total spaces: 6
- Parking features: Paved Drive, Off Street, Driveway, Paved
- Uncovered spaces: 6
Features
- Patio & porch: Porch, Deck - Wood
- Exterior features: Porch, Deck - Wood, Rain Gutters, Storage, Screens, Stone Wall
- Waterfront features: Ocean, 1 to 2 Mile To Beach, Beach Ownership(Public)
Lot
- Size: 0.46 Acres
- Features: Cul-De-Sac, Corner Lot, Wooded, Level, Sloped
Details
- Foundation area: 0
- Parcel number: M:0008 L:0081,2291431
- Zoning: RESIDE
Construction
Type & style
- Home type: SingleFamily
- Architectural style: Cape
- Property subtype: Single Family Residence
Materials
- Frame, Conventional (2x4-2x6)
- Foundation: Concrete Perimeter
- Roof: Shingle
Condition
- Year built: 1997
Utilities & green energy
- Electric: Circuit Breakers, 200+ Amp Service
- Sewer: Private Sewer
- Water: Private
- Utilities for property: for Electric Range, for Electric Dryer, Washer Hookup
Green energy
- Energy efficient items: Thermostat
Community & HOA
Community
- Features: Public Transportation, Shopping, Tennis Court(s), Park, Walk/Jog Trails, Laundromat, Bike Path, Conservation Area, Highway Access, House of Worship, Marina, Public School
HOA
- Has HOA: No
Location
- Region: Eastham
Financial & listing details
- Price per square foot: $489/sqft
- Tax assessed value: $628,500
- Annual tax amount: $4,846
- Date on market: 11/21/2025
- Exclusions: All Personal Property And Basement Fridge .