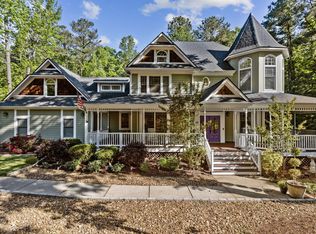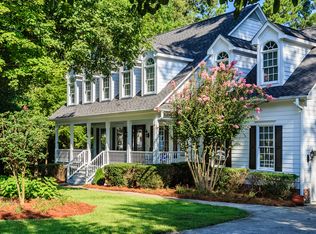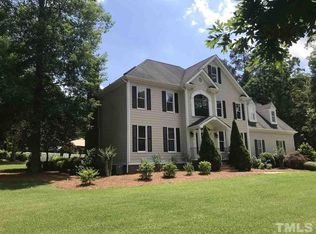Sold for $884,000 on 01/25/24
$884,000
100 Panoramic Ct, Cary, NC 27519
4beds
3,716sqft
Single Family Residence, Residential
Built in 2000
1.01 Acres Lot
$978,000 Zestimate®
$238/sqft
$3,694 Estimated rent
Home value
$978,000
$910,000 - $1.06M
$3,694/mo
Zestimate® history
Loading...
Owner options
Explore your selling options
What's special
Amazing opportunity to own a basement home on a serene 1 acre wooded lot in West Cary! Upon arriving to the quaint, private community with ''no through'' streets, you'll be welcomed by a flat driveway with an additional parking pad. This versatile, well designed floor plan is awaiting your personal design style and customizations to create your dream home! Appreciate the Main floor primary suite featuring a spa style shower and large closet as well as the main floor laundry room. Gather together in the elegant living room boasting soaring double-height ceilings, abundant natural light and a gas log fireplace. The spacious gourmet kitchen provides plentiful cabinetry & counter space, a light filled breakfast area, access to the grilling deck and adjoining formal dining room. Upstairs you will find 3 secondary bedrooms, full bathroom, bonus room and walk in attic storage spaces. Enjoy sipping coffee or dine al fresco in the screened patio overlooking the peaceful nature view! The huge finished walk out basement is perfect for a recreational area or multi generational living! Features include a wet bar, full bathroom, home office or 5th bedroom, private patio, gas log fireplace and a workshop /storage space with double door access to the exterior. Roof and HVAC 4-5 years old. No HOA! Minutes to I-540, RTP, RDU, shopping and dining!
Zillow last checked: 8 hours ago
Listing updated: October 28, 2025 at 12:03am
Listed by:
Maya Galletta 561-376-9838,
RE/MAX United
Bought with:
Mathews Purayidathil Varghese, 326248
United Real Estate Triangle
Source: Doorify MLS,MLS#: 10000143
Facts & features
Interior
Bedrooms & bathrooms
- Bedrooms: 4
- Bathrooms: 4
- Full bathrooms: 3
- 1/2 bathrooms: 1
Heating
- Central, Forced Air
Cooling
- Central Air
Appliances
- Included: Cooktop, Dishwasher, Microwave, Refrigerator, Tankless Water Heater, Oven, Washer/Dryer
- Laundry: In Hall, Laundry Room, Main Level
Features
- Bathtub/Shower Combination, Ceiling Fan(s), Double Vanity, Eat-in Kitchen, Entrance Foyer, High Ceilings, Pantry, Master Downstairs, Smooth Ceilings, Walk-In Closet(s), Walk-In Shower, Wet Bar
- Flooring: Carpet, Hardwood, Tile
- Windows: Window Treatments
- Basement: Daylight, Finished, Walk-Out Access, Workshop
- Number of fireplaces: 2
- Fireplace features: Basement, Gas Log, Living Room
Interior area
- Total structure area: 3,716
- Total interior livable area: 3,716 sqft
- Finished area above ground: 2,594
- Finished area below ground: 1,122
Property
Parking
- Total spaces: 4
- Parking features: Concrete, Garage
- Attached garage spaces: 2
Features
- Patio & porch: Covered, Deck, Front Porch, Patio, Rear Porch, Screened, Side Porch
- Has view: Yes
- View description: Trees/Woods
Lot
- Size: 1.01 Acres
- Features: Hardwood Trees, Landscaped, Wooded
Details
- Parcel number: 0734431429
- Special conditions: Seller Not Owner of Record
Construction
Type & style
- Home type: SingleFamily
- Architectural style: Traditional, Transitional
- Property subtype: Single Family Residence, Residential
Materials
- Fiber Cement
- Roof: Shingle
Condition
- New construction: No
- Year built: 2000
Utilities & green energy
- Sewer: Public Sewer
- Water: Public
- Utilities for property: Sewer Connected, Water Connected, Propane
Community & neighborhood
Location
- Region: Cary
- Subdivision: The Overlook
Price history
| Date | Event | Price |
|---|---|---|
| 5/10/2025 | Listing removed | $975,000$262/sqft |
Source: | ||
| 5/2/2025 | Listed for sale | $975,000+10.3%$262/sqft |
Source: | ||
| 1/25/2024 | Sold | $884,000+10.5%$238/sqft |
Source: | ||
| 12/3/2023 | Pending sale | $800,000$215/sqft |
Source: | ||
| 11/30/2023 | Listed for sale | $800,000+1130.8%$215/sqft |
Source: | ||
Public tax history
| Year | Property taxes | Tax assessment |
|---|---|---|
| 2025 | $6,391 -8.8% | $743,268 -10.8% |
| 2024 | $7,007 +27.5% | $833,268 +52.5% |
| 2023 | $5,494 +3.9% | $546,321 |
Find assessor info on the county website
Neighborhood: 27519
Nearby schools
GreatSchools rating
- 9/10Turner Creek ElementaryGrades: PK-5Distance: 1.5 mi
- 10/10Salem MiddleGrades: 6-8Distance: 3.1 mi
- 10/10Green Level High SchoolGrades: 9-12Distance: 1.6 mi
Schools provided by the listing agent
- Elementary: Wake - Turner Creek Road Year Round
- Middle: Wake - Salem
- High: Wake - Green Level
Source: Doorify MLS. This data may not be complete. We recommend contacting the local school district to confirm school assignments for this home.
Get a cash offer in 3 minutes
Find out how much your home could sell for in as little as 3 minutes with a no-obligation cash offer.
Estimated market value
$978,000
Get a cash offer in 3 minutes
Find out how much your home could sell for in as little as 3 minutes with a no-obligation cash offer.
Estimated market value
$978,000


