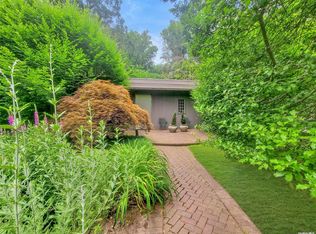Sold for $3,176,000
$3,176,000
100 Papermill Road, Manhasset, NY 11030
5beds
4,675sqft
Single Family Residence, Residential
Built in 1950
0.89 Acres Lot
$3,438,900 Zestimate®
$679/sqft
$15,134 Estimated rent
Home value
$3,438,900
$2.99M - $3.92M
$15,134/mo
Zestimate® history
Loading...
Owner options
Explore your selling options
What's special
This property is a rare opportunity for luxury living, situated in the Plandome Mills section of the village of Plandome Manor. Sitting at the end of a rarely found Cul De Sac, this 0.89 acre manicured property borders the Leeds Pond Preserve and Plandome Country Club. With over 4700 Square feet of living, this home is surrounded by nature. This expansive ranch greets you with a perfect open flow from a formal living room with a fireplace, to a banquet-size dining room, perfect for entertaining into a highly desired kitchen great room combination. The open floor plan leads into a chef's kitchen with luxury appliances, large walk-in pantry, great room with a fireplace, laundry room and a powder room, finishing off the main space. Retreat to your primary bedroom suite overlooking Leeds preserve with vaulted ceilings, Walk-in Closet and spa bathroom. The bedroom wing includes four additional sizable bedrooms and two full bathrooms. Lower-level basement access is by one of two stairwells, including one to separate entrance off driveway with additional bedroom, office/workout room, and full bathroom. Great for a mother-in-law suite, au pair, or guest quarters. The secondary staircase to the basement has a large play area, storage, and utilities and access to two car garage. The manicured backyard is perfect for relaxation and entertainment. Large entertaining patio off kitchen, overlooking inground heated pool and waterslide. This home is your own private sanctuary, providing comfort and style. Nearby to Fine Shops, Dining at the Americana, Walk/Parking Sticker for Plandome Manor Train Station Lot (with fee), a 42-minute train commute into NYC is a perfect slice of heaven not far from everything, Additional information: Appearance:MInt,Separate Hotwater Heater:y
Zillow last checked: 8 hours ago
Listing updated: November 21, 2024 at 06:07am
Listed by:
Adrienne D. McDougal 516-662-3872,
Compass Greater NY LLC 516-408-2231,
Laura S. Carroll 917-370-5354,
Compass Greater NY LLC
Bought with:
Nouzha B. Zouak CBR, 10401290402
Daniel Gale Sothebys Intl Rlty
Rosa A. Troia CBR C2EX, 10301218207
Daniel Gale Sothebys Intl Rlty
Source: OneKey® MLS,MLS#: L3555720
Facts & features
Interior
Bedrooms & bathrooms
- Bedrooms: 5
- Bathrooms: 5
- Full bathrooms: 4
- 1/2 bathrooms: 1
Other
- Description: Foyer, FLR w/ FP, FDR, EIK Great Room w/F, Pwdr Room, Primary Suite w/WIC Full Bath, 4 Additional Bedrooms, 2 Full Baths, Laundry Room, w/separate staircase to En-suite bedroom plus office/ workout room in lower level. Separate staircase to Basement
- Level: First
Other
- Description: Walk out entrance with Separate Suite, office/ Workout room. En-suite bedroom, office/workout room with separate staircase from main level
- Level: Lower
Other
- Description: Full Basement, Playroom, Storage with a Separate staircase from main level
- Level: Basement
Heating
- Forced Air, Oil
Cooling
- Central Air
Appliances
- Included: Dishwasher, Dryer, Oven, Refrigerator, Washer, Oil Water Heater
Features
- Eat-in Kitchen, Entrance Foyer, Master Downstairs, Pantry, Formal Dining, Primary Bathroom, Chandelier
- Flooring: Hardwood
- Basement: Full
- Attic: Pull Stairs
- Number of fireplaces: 2
Interior area
- Total structure area: 4,675
- Total interior livable area: 4,675 sqft
Property
Parking
- Parking features: Attached, Garage Door Opener, Private
Features
- Levels: Two
- Patio & porch: Deck, Patio
- Has private pool: Yes
- Pool features: In Ground
Lot
- Size: 0.89 Acres
- Dimensions: 256 x 128
- Features: Borders State Land, Near Public Transit
Details
- Parcel number: 2237051350000260
Construction
Type & style
- Home type: SingleFamily
- Architectural style: Ranch
- Property subtype: Single Family Residence, Residential
Materials
- Vinyl Siding
Condition
- Year built: 1950
Utilities & green energy
- Sewer: Cesspool, Septic Tank
- Water: Public
Community & neighborhood
Security
- Security features: Security System
Location
- Region: Manhasset
Other
Other facts
- Listing agreement: Exclusive Right To Lease
Price history
| Date | Event | Price |
|---|---|---|
| 8/29/2024 | Sold | $3,176,000+6%$679/sqft |
Source: | ||
| 6/20/2024 | Pending sale | $2,995,000$641/sqft |
Source: | ||
| 6/6/2024 | Listed for sale | $2,995,000+7%$641/sqft |
Source: | ||
| 11/19/2009 | Listing removed | $2,799,000$599/sqft |
Source: Prudential Real Estate #2221571 Report a problem | ||
| 9/17/2009 | Price change | $2,799,000-6.5%$599/sqft |
Source: Prudential Real Estate #2221571 Report a problem | ||
Public tax history
| Year | Property taxes | Tax assessment |
|---|---|---|
| 2024 | -- | $2,088 -8.4% |
| 2023 | -- | $2,280 -3.3% |
| 2022 | -- | $2,357 |
Find assessor info on the county website
Neighborhood: Plandome Manor
Nearby schools
GreatSchools rating
- 8/10Shelter Rock Elementary SchoolGrades: K-6Distance: 2.4 mi
- 8/10Manhasset Middle SchoolGrades: 7-8Distance: 1.5 mi
- 10/10Manhasset Secondary SchoolGrades: 9-12Distance: 1.5 mi
Schools provided by the listing agent
- Middle: Manhasset Middle School
- High: Manhasset Secondary School
Source: OneKey® MLS. This data may not be complete. We recommend contacting the local school district to confirm school assignments for this home.
Get a cash offer in 3 minutes
Find out how much your home could sell for in as little as 3 minutes with a no-obligation cash offer.
Estimated market value$3,438,900
Get a cash offer in 3 minutes
Find out how much your home could sell for in as little as 3 minutes with a no-obligation cash offer.
Estimated market value
$3,438,900
