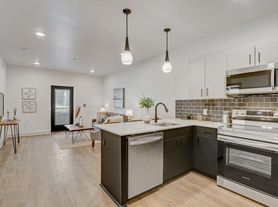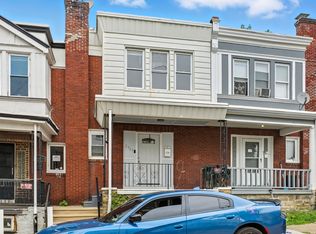Welcome to this exceptional 3-bedroom, 2.5-bathroom townhome located within Penn Village-a private and quiet residential development of Manayunk. Built in 2005 and featuring a private one-car garage, this home offers modern convenience, high-end finishes, and a layout perfect for comfortable living and entertaining.
Key Features:
Spacious & Bright Living Areas: Step inside through a welcoming foyerideal for coats and shoesinto a light-filled open-concept living and dining space. Large windows flood each room with natural light, creating a warm, inviting atmosphere perfect for relaxing or entertaining guests.
Gourmet Kitchen: The well-appointed kitchen features light oak cabinetry, dark countertops, breakfast nook and a large island ideal for meal prep or casual dining. Enjoy top-of-the-line stainless steel appliances, including a gas range, refrigerator, dishwasher, and built-in microwave. An additional wall of cabinetry provides extra storage.
Comfortable Bedrooms: All three bedrooms are carpeted and have generous closet space and large windows. The primary suite easily accommodates a king-sized bed with walk-in closet and private full bathroom.
Modern Bathrooms: Two full bathrooms include stylish stone tile flooring, contemporary vanities, and updated fixtures with full-sized bathtub/shower combo. A convenient half-bath is located on the main level.
Private Outdoor Space: Step out onto your private back deckperfect for outdoor dining, entertaining, or simply unwinding with your morning coffee.
Convenient Amenities: A Samsung washer and dryer are included for your convenience, along with a private one-car garage and a dedicated parking pass for additional parking. The living room electric fireplace will also remain for your enjoyment.
Unbeatable Location Highlights:
Take a 10 -minute walk to the canal path leading right to main street Manayunk where you can enjoy vibrant shops, restaurants, and nightlife. Bike the Schuylkill River Trail to the city or Valley Forge. 5-minute walk to Ivy Ridge train station for easy commuting to the city. 25-minute drive to the Philadelphia Airport. 30-minute drive to King of Prussia Mall.
Additional Information:
Utilities: Tenants are responsible for electric, gas, water, and cable/internet. Included: lawn/maintenance.
Pets: small dogs and cats allowed ( 15lbs) with prior approval and monthly pet fee of $50
For anyone that applies with a pet they have to send a picture and the owner will have final say if the pet is allowed or not.
No smoking
Move-In Date: Available October 1st. Now accepting applications!
Resident Benefits Package:
All Bay Management Group Philadelphia residents are automatically enrolled in the Resident Benefits Package (RBP) for $39.95/month. This includes renters insurance, credit building, identity protection, HVAC filter delivery (if applicable), move-in concierge service, a premium rewards program, and more. Residents may opt out of the RBP with 30 days' written notice and proof of their own renters insurance. Full details available upon application.
Application Qualifications:
Applicants must demonstrate a monthly income of at least three times the rent. Credit, rental, and criminal history will also be evaluated. More specific details available with the application.
Townhouse for rent
$2,950/mo
100 Parker Ave UNIT 2, Philadelphia, PA 19128
3beds
2,043sqft
Price may not include required fees and charges.
Townhouse
Available now
No pets
Ceiling fan
In unit laundry
Garage parking
-- Heating
What's special
Electric fireplaceModern bathroomsNatural lightTop-of-the-line stainless steel appliancesLight oak cabinetryPrivate outdoor spacePrivate one-car garage
- 64 days
- on Zillow |
- -- |
- -- |
Travel times
Looking to buy when your lease ends?
Consider a first-time homebuyer savings account designed to grow your down payment with up to a 6% match & 3.83% APY.
Facts & features
Interior
Bedrooms & bathrooms
- Bedrooms: 3
- Bathrooms: 3
- Full bathrooms: 2
- 1/2 bathrooms: 1
Cooling
- Ceiling Fan
Appliances
- Included: Dishwasher, Dryer, Microwave, Range, Refrigerator, Washer
- Laundry: In Unit
Features
- Ceiling Fan(s), Walk In Closet
- Flooring: Hardwood, Tile
Interior area
- Total interior livable area: 2,043 sqft
Property
Parking
- Parking features: Driveway, Garage
- Has garage: Yes
- Details: Contact manager
Features
- Patio & porch: Patio
- Exterior features: Ample Closet Space, Cable not included in rent, Carpeted Bedrooms, Electricity not included in rent, Full-Sized Bathtub, Gas not included in rent, Internet not included in rent, Kitchen Island, Main Floor Powder Room, Natural Light, Open Concept Floor Plan, Stainless Steel Appliances, Tall Ceilings, Walk In Closet, Water not included in rent
Details
- Parcel number: 212338402
Construction
Type & style
- Home type: Townhouse
- Property subtype: Townhouse
Building
Management
- Pets allowed: No
Community & HOA
Location
- Region: Philadelphia
Financial & listing details
- Lease term: Contact For Details
Price history
| Date | Event | Price |
|---|---|---|
| 8/30/2025 | Price change | $2,950-6.6%$1/sqft |
Source: Zillow Rentals | ||
| 8/1/2025 | Listed for rent | $3,160$2/sqft |
Source: Zillow Rentals | ||
| 11/17/2020 | Sold | $350,000+0.3%$171/sqft |
Source: Public Record | ||
| 9/29/2020 | Pending sale | $349,000$171/sqft |
Source: Weichert Realtors #PAPH926806 | ||
| 9/29/2020 | Listed for sale | $349,000$171/sqft |
Source: Weichert Realtors #PAPH926806 | ||
Neighborhood: Roxborough
There are 2 available units in this apartment building

