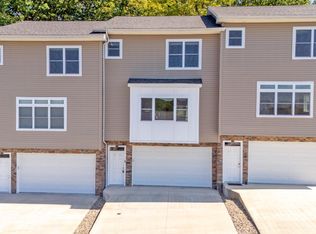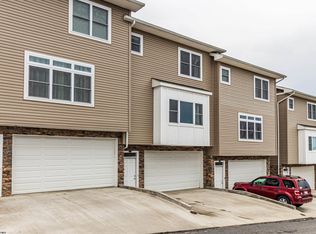Sold for $291,250 on 09/15/25
$291,250
100 Pasture Ln, Morgantown, WV 26505
3beds
2,125sqft
Townhouse
Built in 2022
1,315 Square Feet Lot
$292,400 Zestimate®
$137/sqft
$2,356 Estimated rent
Home value
$292,400
$208,000 - $409,000
$2,356/mo
Zestimate® history
Loading...
Owner options
Explore your selling options
What's special
Turnkey Investment Opportunity! Like-new 3BR/2.5BA end-unit townhouse with scenic mountain views—move-in ready & ideally located near WVU, hospitals, & Suncrest Towne Centre. Perfect as a primary residence or rental with strong income potential. Enjoy a bright kitchen with white cabinetry, granite countertops, + stainless steel appliances, all flowing into a spacious dining area. The main level offers durable LVP flooring, a cozy fireplace, and a convenient half bath. Upstairs, the primary suite features a large entry closet and private en-suite with dual sinks. Bonus: second laundry closet with washer/dryer hookups.
Zillow last checked: 8 hours ago
Listing updated: September 16, 2025 at 06:22am
Listed by:
MARY OLDHAM 304-276-6223,
ALLIANCE REALTY
Bought with:
LISA DRAGAN, WVS210301409
J.S. WALKER ASSOCIATES
Source: NCWV REIN,MLS#: 10159834
Facts & features
Interior
Bedrooms & bathrooms
- Bedrooms: 3
- Bathrooms: 3
- Full bathrooms: 2
- 1/2 bathrooms: 1
Dining room
- Features: Balcony/Deck, Luxury Vinyl Plank
Kitchen
- Features: Dining Area, Pantry, Built-in Features, Luxury Vinyl Plank, Solid Surface Counters
Living room
- Features: Fireplace, Luxury Vinyl Plank
Basement
- Level: Basement
Heating
- Heat Pump
Cooling
- Heat Pump, Central Air, Ceiling Fan(s)
Appliances
- Included: Range, Microwave, Dishwasher, Refrigerator, Washer, Dryer
- Laundry: Washer Hookup
Features
- Flooring: Carpet, Tile, Luxury Vinyl Plank
- Windows: Window Treatments
- Basement: Full,Partially Finished,Garage Access
- Attic: Interior Access Only,Scuttle
- Number of fireplaces: 1
- Fireplace features: Electric
- Common walls with other units/homes: End Unit
Interior area
- Total structure area: 2,125
- Total interior livable area: 2,125 sqft
- Finished area above ground: 1,940
- Finished area below ground: 185
Property
Parking
- Total spaces: 2
- Parking features: 2 Cars, Off Street
- Garage spaces: 2
Features
- Levels: 3
- Stories: 3
- Patio & porch: Deck
- Fencing: None
- Has view: Yes
- View description: Mountain(s), Neighborhood
- Waterfront features: None
Lot
- Size: 1,315 sqft
- Dimensions: .03
- Features: Corner Lot, Sloped, Rolling Slope
Details
- Parcel number: 3118021G00270000
- Zoning description: General Residential
Construction
Type & style
- Home type: Townhouse
- Architectural style: Contemporary,Other
- Property subtype: Townhouse
- Attached to another structure: Yes
Materials
- Frame, Concrete, Vinyl Siding, Stone (composite)
- Foundation: Concrete Perimeter
- Roof: Shingle
Condition
- Year built: 2022
Utilities & green energy
- Electric: 200 Amps
- Sewer: Public Sewer
- Water: Public
- Utilities for property: Cable Connected
Community & neighborhood
Community
- Community features: Medical Facility
Location
- Region: Morgantown
- Subdivision: Fieldcrest
HOA & financial
HOA
- Has HOA: Yes
- HOA fee: $900 annually
- Services included: Grass Cutting, Snow Removal
Price history
| Date | Event | Price |
|---|---|---|
| 9/15/2025 | Sold | $291,250-4.5%$137/sqft |
Source: | ||
| 7/21/2025 | Contingent | $305,000$144/sqft |
Source: | ||
| 6/4/2025 | Listed for sale | $305,000$144/sqft |
Source: | ||
Public tax history
Tax history is unavailable.
Neighborhood: 26505
Nearby schools
GreatSchools rating
- 5/10Eastwood Elementary SchoolGrades: PK-5Distance: 1.2 mi
- 8/10Mountaineer Middle SchoolGrades: 6-8Distance: 2.3 mi
- 9/10University High SchoolGrades: 9-12Distance: 1.7 mi
Schools provided by the listing agent
- Elementary: Eastwood Elementary
- Middle: Mountaineer Middle
- High: University High
- District: Monongalia
Source: NCWV REIN. This data may not be complete. We recommend contacting the local school district to confirm school assignments for this home.

Get pre-qualified for a loan
At Zillow Home Loans, we can pre-qualify you in as little as 5 minutes with no impact to your credit score.An equal housing lender. NMLS #10287.

