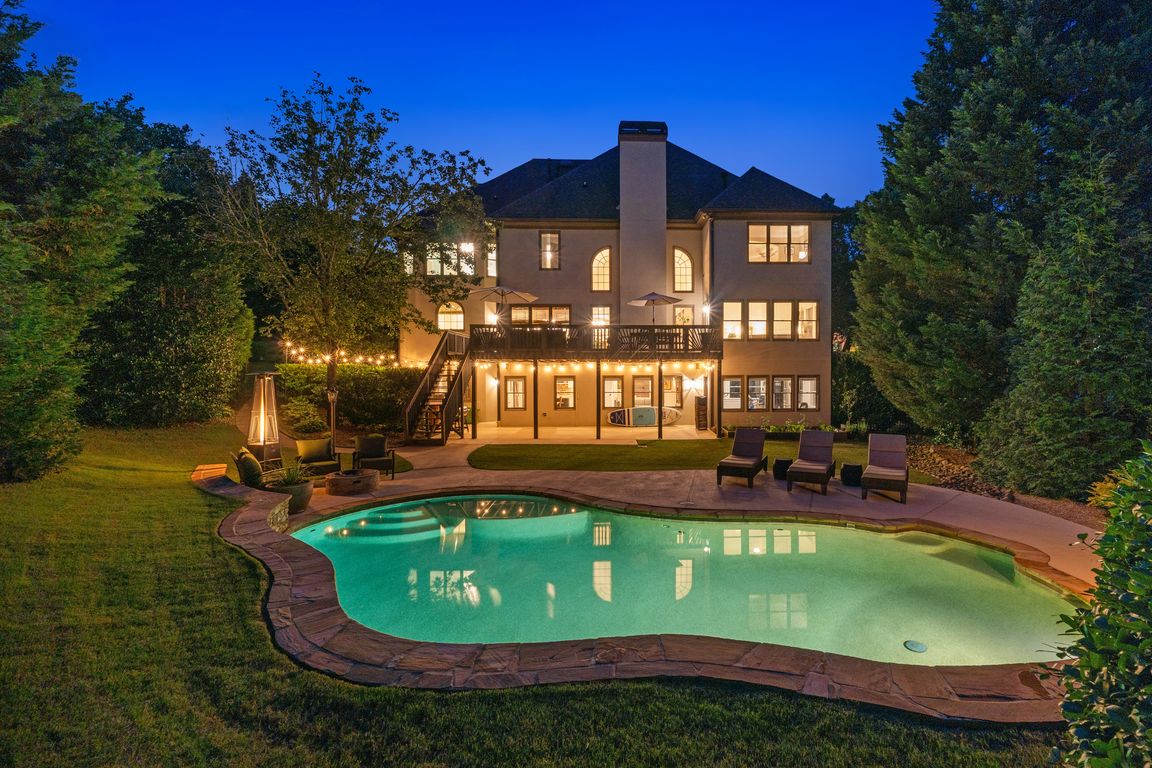
Pending
$1,599,000
5beds
6,310sqft
100 Pine Mist Cir, Johns Creek, GA 30022
5beds
6,310sqft
Single family residence
Built in 1998
0.45 Acres
3 Garage spaces
$253 price/sqft
$2,500 annually HOA fee
What's special
Dramatic marble fireplaceLush landscapingFloor-to-ceiling windowsYoga studioHome gymPrivate backyard oasisQuiet cul-de-sac
A Resort-Style Masterpiece in the Heart of Johns Creek - A Home You Absolutely Must See - Welcome to 100 Pine Mist Circle, where luxury, privacy, and lifestyle come together in perfect harmony. Tucked into a quiet cul-de-sac within the prestigious Falls of Autry Mill swim-tennis community, this fully renovated estate ...
- 34 days
- on Zillow |
- 2,323 |
- 161 |
Source: GAMLS,MLS#: 10567100
Travel times
Family Room
Kitchen
Primary Bedroom
Zillow last checked: 7 hours ago
Listing updated: August 09, 2025 at 05:15am
Listed by:
Regan Maki Team 404-590-4443,
Ansley RE | Christie's Int'l RE,
Regan C. Maki Couch 404-304-6452,
Ansley RE | Christie's Int'l RE
Source: GAMLS,MLS#: 10567100
Facts & features
Interior
Bedrooms & bathrooms
- Bedrooms: 5
- Bathrooms: 5
- Full bathrooms: 5
- Main level bathrooms: 1
- Main level bedrooms: 1
Rooms
- Room types: Bonus Room, Exercise Room, Game Room, Laundry, Media Room, Office, Sun Room
Dining room
- Features: Seats 12+
Kitchen
- Features: Breakfast Area, Breakfast Bar, Breakfast Room, Kitchen Island, Pantry, Solid Surface Counters
Heating
- Forced Air, Natural Gas
Cooling
- Ceiling Fan(s), Central Air, Electric
Appliances
- Included: Dishwasher, Disposal, Refrigerator
- Laundry: In Hall, Upper Level
Features
- Bookcases, Double Vanity, High Ceilings, Rear Stairs
- Flooring: Carpet, Hardwood
- Windows: Double Pane Windows
- Basement: Bath Finished,Daylight,Exterior Entry,Finished,Full
- Number of fireplaces: 2
- Fireplace features: Gas Log, Gas Starter, Living Room, Master Bedroom
- Common walls with other units/homes: No Common Walls
Interior area
- Total structure area: 6,310
- Total interior livable area: 6,310 sqft
- Finished area above ground: 4,614
- Finished area below ground: 1,696
Video & virtual tour
Property
Parking
- Total spaces: 3
- Parking features: Garage, Garage Door Opener, Kitchen Level, Side/Rear Entrance
- Has garage: Yes
Features
- Levels: Two
- Stories: 2
- Patio & porch: Deck, Patio
- Pool features: Heated, In Ground, Salt Water
- Fencing: Back Yard
- Body of water: None
Lot
- Size: 0.45 Acres
- Features: Corner Lot, Cul-De-Sac, Level, Private
Details
- Parcel number: 11 018000740463
- Other equipment: Home Theater
Construction
Type & style
- Home type: SingleFamily
- Architectural style: Traditional
- Property subtype: Single Family Residence
Materials
- Stucco
- Roof: Composition
Condition
- Resale
- New construction: No
- Year built: 1998
Utilities & green energy
- Electric: 220 Volts
- Sewer: Public Sewer
- Water: Public
- Utilities for property: Cable Available, Electricity Available, Natural Gas Available, Phone Available, Sewer Available, Underground Utilities, Water Available
Community & HOA
Community
- Features: Clubhouse, Playground, Pool, Sidewalks, Tennis Court(s), Walk To Schools, Near Shopping
- Security: Smoke Detector(s)
- Subdivision: The Falls of Autry Mill
HOA
- Has HOA: Yes
- Services included: Maintenance Grounds, Swimming, Tennis, Trash
- HOA fee: $2,500 annually
Location
- Region: Johns Creek
Financial & listing details
- Price per square foot: $253/sqft
- Tax assessed value: $987,700
- Annual tax amount: $8,343
- Date on market: 7/18/2025
- Listing agreement: Exclusive Right To Sell
- Electric utility on property: Yes