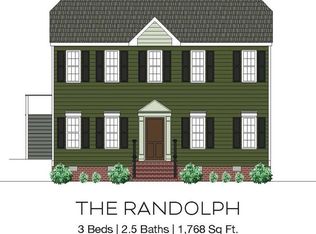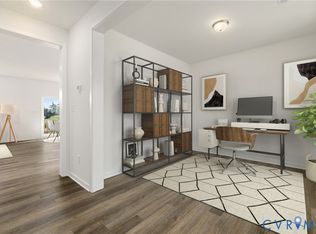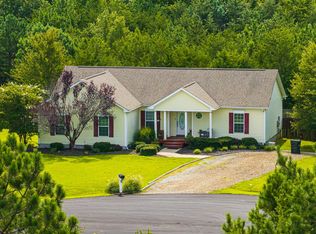Sold for $409,950
$409,950
100 Pine Ridge Ln, Farmville, VA 23901
4beds
2,057sqft
Single Family Residence
Built in 2025
-- sqft lot
$414,600 Zestimate®
$199/sqft
$2,332 Estimated rent
Home value
$414,600
Estimated sales range
Not available
$2,332/mo
Zestimate® history
Loading...
Owner options
Explore your selling options
What's special
Welcome to 100 Pine Ridge Lane in the coveted Stonewood Subdivision! This QUALITY-BUILT home is currently under construction with an expected completion date of June 2025. Presenting THE CATALINA Plan, a meticulously designed 4-bedroom, 2.5-bath home featuring 9-foot ceilings, a SmartZone HVAC system, and a spacious 2-car attached garage. As you enter, you’ll be greeted by luxurious Luxury Vinyl Plank flooring throughout the first level. The entry from the garage opens into a stylish Mud Room/Drop Zone, perfect for keeping everyday essentials organized. Visitors will also enjoy the charming Covered Front Porch, an ideal spot to unwind and enjoy the peaceful neighborhood setting. At the heart of this home is the expansive open-concept living area, complete with an electric fireplace that creates the perfect ambiance for entertaining or relaxing. The chef-inspired Eat-in Kitchen boasts quartz countertops, a generous walk-in pantry, and a large center island, making meal prep a breeze. Upstairs, the Primary Bedroom offers a retreat-like atmosphere, featuring two spacious walk-in closets and an en-suite bathroom with a double vanity and ceramic tile floors and shower walls. The three additional bedrooms share a thoughtfully designed hall bathroom with a divided vanity area. Two of the guest bedrooms feature walk-in closets, while the second-floor laundry room adds an extra layer of convenience. This exceptional home is just minutes away from Farmville’s top amenities, including Longwood University and Hampden-Sydney College, offering a perfect balance of tranquility and accessibility. Note: The builder has 11 total lots in Stonewood, each offering various floor plans to suit your needs. STILL TIME TO MAKE SOME COLOR AND DESIGN CHOICES ON THIS ONE. ALSO, SPECIAL BUILDER INCENTIVES AVAILABLE! Don’t miss your chance to own a brand-new home in one of Farmville’s most sought-after neighborhoods. Contact us today to learn more!
Zillow last checked: 8 hours ago
Listing updated: August 18, 2025 at 10:20am
Listed by:
Randi Tormollen (804)439-9000,
Long & Foster REALTORS,
Darlene Brent 804-937-6843,
Long & Foster REALTORS
Bought with:
NON MLS USER MLS
NON MLS OFFICE
Source: CVRMLS,MLS#: 2504906 Originating MLS: Central Virginia Regional MLS
Originating MLS: Central Virginia Regional MLS
Facts & features
Interior
Bedrooms & bathrooms
- Bedrooms: 4
- Bathrooms: 3
- Full bathrooms: 2
- 1/2 bathrooms: 1
Primary bedroom
- Description: Carpet, His/Hers Closets, Lux En-Suite
- Level: Second
- Dimensions: 16.0 x 14.0
Bedroom 2
- Description: Carpet. Walk-In Closet
- Level: Second
- Dimensions: 13.0 x 11.0
Bedroom 3
- Description: Carpet, Walk-In Closet
- Level: Second
- Dimensions: 12.0 x 11.0
Bedroom 4
- Description: Carpet
- Level: Second
- Dimensions: 13.0 x 11.0
Additional room
- Description: MUD ROOM/DROP ZONE Built-In Bench, LVP
- Level: First
- Dimensions: 10.0 x 6.0
Dining room
- Description: LVP Floors
- Level: First
- Dimensions: 11.0 x 10.0
Foyer
- Description: Elegant LVP Flooring
- Level: First
- Dimensions: 0 x 0
Other
- Description: Tub & Shower
- Level: Second
Half bath
- Level: First
Kitchen
- Description: EAT-IN, Quartz Counters, Walk-in Pantry, Island
- Level: First
- Dimensions: 18.0 x 13.0
Laundry
- Description: Vinyl Floor
- Level: Second
- Dimensions: 5.5 x 7.0
Living room
- Description: LVP Floors, Electric Fireplace, Open to Kitchen
- Level: First
- Dimensions: 17.0 x 11.0
Heating
- Electric, Heat Pump, Zoned
Cooling
- Electric, Zoned
Appliances
- Included: Dishwasher, Electric Cooking, Electric Water Heater, Disposal, Microwave, Oven
Features
- Breakfast Area, Ceiling Fan(s), Separate/Formal Dining Room, Double Vanity, Eat-in Kitchen, Fireplace, High Ceilings, Kitchen Island, Pantry, Solid Surface Counters
- Flooring: Partially Carpeted, Vinyl
- Doors: Sliding Doors
- Windows: Thermal Windows
- Basement: Crawl Space
- Attic: Pull Down Stairs
- Number of fireplaces: 1
- Fireplace features: Electric
Interior area
- Total interior livable area: 2,057 sqft
- Finished area above ground: 2,057
- Finished area below ground: 0
Property
Parking
- Total spaces: 2
- Parking features: Attached, Direct Access, Driveway, Garage, Oversized, Paved
- Attached garage spaces: 2
- Has uncovered spaces: Yes
Features
- Levels: Two
- Stories: 2
- Patio & porch: Deck
- Exterior features: Deck, Paved Driveway
- Pool features: None
- Fencing: None
Lot
- Features: Corner Lot, Level
- Topography: Level
Details
- Parcel number: 023A1527
- Special conditions: Corporate Listing
Construction
Type & style
- Home type: SingleFamily
- Architectural style: Two Story,Transitional
- Property subtype: Single Family Residence
Materials
- Block, Drywall, Frame, Vinyl Siding
- Roof: Composition,Shingle
Condition
- New Construction
- New construction: Yes
- Year built: 2025
Utilities & green energy
- Sewer: Public Sewer
- Water: Public
Community & neighborhood
Location
- Region: Farmville
- Subdivision: Stonewood
Other
Other facts
- Ownership: Corporate
- Ownership type: Corporation
Price history
| Date | Event | Price |
|---|---|---|
| 8/15/2025 | Sold | $409,950$199/sqft |
Source: | ||
| 7/2/2025 | Pending sale | $409,950$199/sqft |
Source: | ||
| 3/3/2025 | Listed for sale | $409,950$199/sqft |
Source: | ||
Public tax history
Tax history is unavailable.
Neighborhood: 23901
Nearby schools
GreatSchools rating
- 6/10Prince Edward Elementary SchoolGrades: PK-4Distance: 2.4 mi
- 2/10Prince Edward Middle SchoolGrades: 5-8Distance: 2.4 mi
- 2/10Prince Edward County High SchoolGrades: 9-12Distance: 2.4 mi
Schools provided by the listing agent
- Elementary: Prince Edward
- Middle: Prince Edward
- High: Prince Edward
Source: CVRMLS. This data may not be complete. We recommend contacting the local school district to confirm school assignments for this home.

Get pre-qualified for a loan
At Zillow Home Loans, we can pre-qualify you in as little as 5 minutes with no impact to your credit score.An equal housing lender. NMLS #10287.


