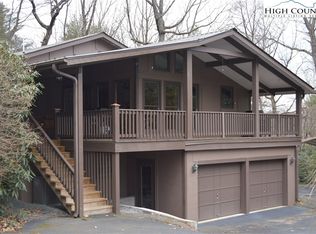If you are looking for a well priced, elegant home in a safe, natural, mountain setting, you have found it in High Meadows GC&C. There are broad, tall, & many windows allowing the beauty of this woodsy setting to grace the inside of this comfortably, elegant home. Glossy hardwood floors & a neutral color pallet now add to the rich feel of natural finishes that embody this home inside & out. Wrapping around the see through fire place, surrounded by creamy cultured marble, there is great flow from formal dining, living rooms to a bright sitting room w/loads of natural light, to private outdoor living space on the freshly painted deck. You have 2 Masters, 1 on main level, w/en suite baths, & 3 rooms upstairs + another bath. There is little traffic on this cul de sac, you are close to the entrance but without all of the community traffic. High Meadows is a well-kept secret that is in fact well-kept and 100% capitalized so there is little worry of special assessments to pay for maintenance. You can take pride in knowing the roads & amenities are kept in excellent condition for your pleasure & enjoyment. The location is unbeatable for commuting or ease to airports. Call today!
This property is off market, which means it's not currently listed for sale or rent on Zillow. This may be different from what's available on other websites or public sources.

