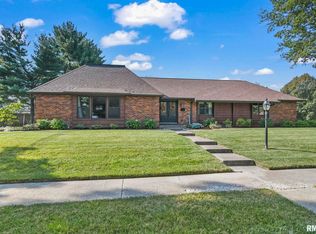Better than new! Completely redone all brick ranch sits on 4 LOTS fenced! Spacious is an understatement 6,286 sqft open flr plan, All glass fixtures and handles done by ARTIST Ed Martin! Kitchen has beautiful cabinets,granite countertops,island with vented cooktop,all new appliances,cherry hardwood, french doors to 3 seasons room with gazebo.Huge master with his/hers closets, all new master bath featuring walk in shower & soaking tub. Fin basement with fireplace,wet bar,office,HUGE storage room with built-ins. All New mechanicals! attic that spans length of home. Pre-inspected 2 1/2 car garage
This property is off market, which means it's not currently listed for sale or rent on Zillow. This may be different from what's available on other websites or public sources.

