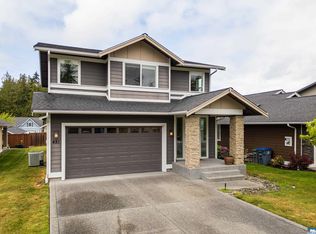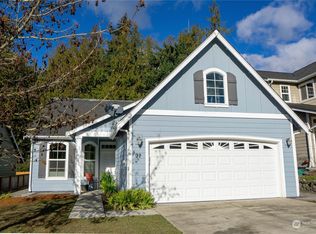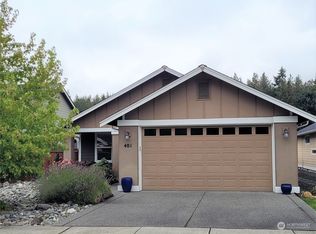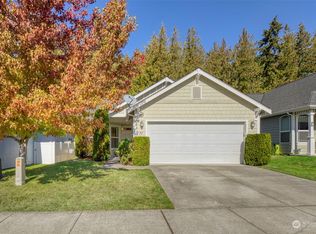Sold
Listed by:
MaryAnn Miller,
The Agency - Port Townsend
Bought with: Ideal Real Estate
$560,000
100 Pinehurst Loop, Sequim, WA 98382
3beds
1,472sqft
Single Family Residence
Built in 2016
5,658.44 Square Feet Lot
$566,600 Zestimate®
$380/sqft
$2,581 Estimated rent
Home value
$566,600
Estimated sales range
Not available
$2,581/mo
Zestimate® history
Loading...
Owner options
Explore your selling options
What's special
Seller credit for rate buy down! Welcome to Cedar Ridge, a master planned community in the heart of the Olympic Peninsula rain shadow! Enjoy single level modern design & quality craftsmanship, with an open floor plan & an abundance of windows letting in natural light. Spacious primary suite with Bamboo flooring + 2 guest bedrooms. Low maintenance outdoor spaces. This home features an incredible backyard with a motorized pergola (closes automatically when it rains & its louvers pivot to adjust for wind or shade). Energy efficient HVAC w/air filter & air scrubber. 60 amp EV charger installed in the garage. Close to downtown, the John Wayne Marina, Parks, Beaches & a short walk to the Discovery Trail. Clubhouse w/kitchen, fitness center.
Zillow last checked: 8 hours ago
Listing updated: October 26, 2025 at 04:04am
Listed by:
MaryAnn Miller,
The Agency - Port Townsend
Bought with:
Catherine German, 132997
Ideal Real Estate
Source: NWMLS,MLS#: 2365837
Facts & features
Interior
Bedrooms & bathrooms
- Bedrooms: 3
- Bathrooms: 2
- Full bathrooms: 2
- Main level bathrooms: 2
- Main level bedrooms: 3
Primary bedroom
- Level: Main
Dining room
- Level: Main
Entry hall
- Level: Main
Kitchen with eating space
- Level: Main
Living room
- Level: Main
Heating
- 90%+ High Efficiency, Forced Air, Heat Pump, High Efficiency (Unspecified), Electric, Propane
Cooling
- Central Air, HEPA Air Filtration
Appliances
- Included: Dishwasher(s), Dryer(s), Microwave(s), Refrigerator(s), Stove(s)/Range(s), Washer(s), Water Heater: Electric, Water Heater Location: Garage
Features
- Bath Off Primary, High Tech Cabling
- Flooring: Bamboo/Cork, Laminate, Vinyl, Vinyl Plank, Carpet
- Windows: Double Pane/Storm Window, Skylight(s)
- Basement: None
- Has fireplace: No
Interior area
- Total structure area: 1,472
- Total interior livable area: 1,472 sqft
Property
Parking
- Total spaces: 2
- Parking features: Attached Garage
- Attached garage spaces: 2
Features
- Levels: One
- Stories: 1
- Entry location: Main
- Patio & porch: Bath Off Primary, Double Pane/Storm Window, High Tech Cabling, Skylight(s), Vaulted Ceiling(s), Walk-In Closet(s), Water Heater
- Has view: Yes
- View description: Mountain(s)
Lot
- Size: 5,658 sqft
- Dimensions: 128 x 46
- Features: Paved, Sidewalk, Deck, Electric Car Charging, Fenced-Fully, High Speed Internet, Irrigation, Patio, Propane, Sprinkler System
- Topography: Level,Partial Slope,Terraces
- Residential vegetation: Garden Space
Details
- Parcel number: 0330285306600000
- Zoning description: Jurisdiction: City
- Special conditions: Standard
Construction
Type & style
- Home type: SingleFamily
- Architectural style: Northwest Contemporary
- Property subtype: Single Family Residence
Materials
- Cement/Concrete, Wood Siding
- Foundation: Poured Concrete
- Roof: Composition
Condition
- Very Good
- Year built: 2016
- Major remodel year: 2016
Utilities & green energy
- Electric: Company: Clallam County PUD
- Sewer: Sewer Connected, Company: City of Sequim
- Water: Public, Company: City of Sequim
- Utilities for property: Astound Broadband, Astound Broadband
Community & neighborhood
Community
- Community features: CCRs, Clubhouse
Location
- Region: Sequim
- Subdivision: Sequim
HOA & financial
HOA
- HOA fee: $80 monthly
- Association phone: 425-897-3400
Other
Other facts
- Listing terms: Cash Out,Conventional,FHA,VA Loan
- Cumulative days on market: 135 days
Price history
| Date | Event | Price |
|---|---|---|
| 9/25/2025 | Sold | $560,000-3.1%$380/sqft |
Source: | ||
| 9/12/2025 | Pending sale | $578,000$393/sqft |
Source: | ||
| 7/28/2025 | Price change | $578,000-1.2%$393/sqft |
Source: | ||
| 5/1/2025 | Listed for sale | $585,000+57.3%$397/sqft |
Source: | ||
| 11/16/2018 | Sold | $372,000-0.8%$253/sqft |
Source: | ||
Public tax history
| Year | Property taxes | Tax assessment |
|---|---|---|
| 2024 | $4,011 +8.1% | $490,778 +1.7% |
| 2023 | $3,711 +97.6% | $482,583 +2.1% |
| 2022 | $1,878 -47.7% | $472,638 +23.7% |
Find assessor info on the county website
Neighborhood: 98382
Nearby schools
GreatSchools rating
- 8/10Helen Haller Elementary SchoolGrades: 3-5Distance: 2.2 mi
- 5/10Sequim Middle SchoolGrades: 6-8Distance: 2.4 mi
- 7/10Sequim Senior High SchoolGrades: 9-12Distance: 2.2 mi
Schools provided by the listing agent
- Elementary: Helen Haller Elem
- Middle: Sequim Mid
- High: Sequim Snr High
Source: NWMLS. This data may not be complete. We recommend contacting the local school district to confirm school assignments for this home.
Get pre-qualified for a loan
At Zillow Home Loans, we can pre-qualify you in as little as 5 minutes with no impact to your credit score.An equal housing lender. NMLS #10287.



